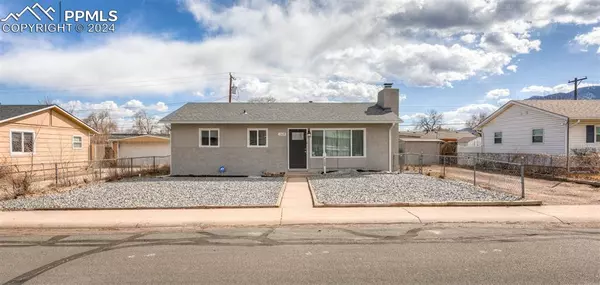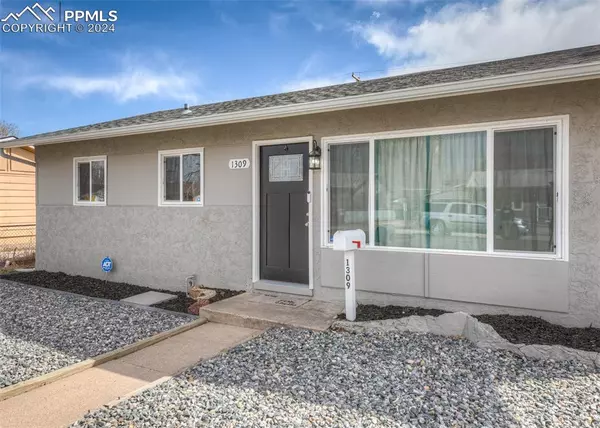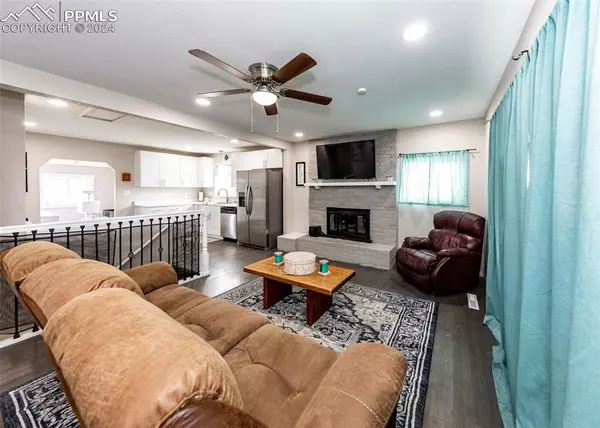1309 Florence AVE Colorado Springs, CO 80905
UPDATED:
01/14/2025 08:56 PM
Key Details
Property Type Single Family Home
Sub Type Single Family
Listing Status Active
Purchase Type For Sale
Square Footage 1,387 sqft
Price per Sqft $286
MLS Listing ID 5391878
Style Ranch
Bedrooms 4
Full Baths 1
Three Quarter Bath 1
Construction Status Existing Home
HOA Y/N No
Year Built 1955
Annual Tax Amount $419
Tax Year 2022
Lot Size 6,550 Sqft
Property Description
Location
State CO
County El Paso
Area Stratton Meadows
Interior
Cooling Ceiling Fan(s)
Flooring Carpet, Tile, Wood Laminate
Fireplaces Number 1
Fireplaces Type Main Level, One, Wood Burning
Laundry Main
Exterior
Parking Features None
Fence Rear
Utilities Available Electricity Available, Natural Gas Available
Roof Type Composite Shingle
Building
Lot Description Level, Mountain View, View of Pikes Peak
Foundation Full Basement
Water Municipal
Level or Stories Ranch
Finished Basement 70
Structure Type Framed on Lot
Construction Status Existing Home
Schools
School District Harrison-2
Others
Miscellaneous Radon System,RV Parking
Special Listing Condition Lead Base Paint Discl Req




