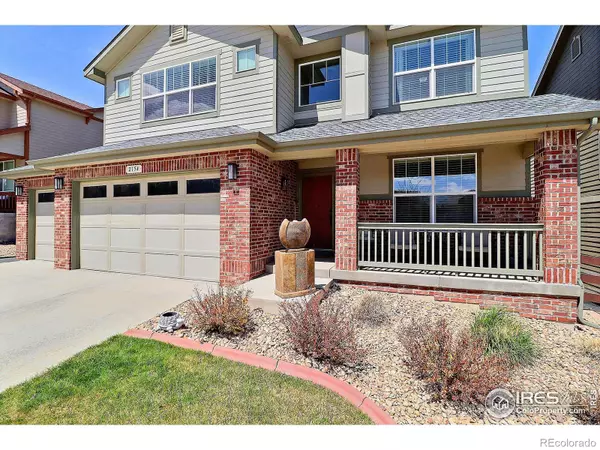2154 Longfin DR Windsor, CO 80550
UPDATED:
10/01/2024 06:03 PM
Key Details
Property Type Single Family Home
Sub Type Single Family Residence
Listing Status Active
Purchase Type For Sale
Square Footage 3,199 sqft
Price per Sqft $240
Subdivision Water Valley
MLS Listing ID IR1008334
Bedrooms 4
Full Baths 3
Half Baths 1
Condo Fees $140
HOA Fees $140/ann
HOA Y/N Yes
Originating Board recolorado
Year Built 2015
Annual Tax Amount $5,059
Tax Year 2023
Lot Size 6,969 Sqft
Acres 0.16
Property Description
Location
State CO
County Weld
Zoning RES
Rooms
Basement Full, Unfinished
Interior
Interior Features Eat-in Kitchen, Five Piece Bath, Jack & Jill Bathroom, Kitchen Island, Open Floorplan, Pantry, Walk-In Closet(s)
Heating Forced Air
Cooling Ceiling Fan(s), Central Air
Flooring Vinyl, Wood
Fireplaces Type Gas, Great Room
Fireplace N
Appliance Dishwasher, Disposal, Double Oven, Microwave, Oven, Refrigerator, Self Cleaning Oven
Laundry In Unit
Exterior
Exterior Feature Dog Run, Gas Grill
Garage Oversized, Tandem
Garage Spaces 4.0
Fence Fenced
Utilities Available Electricity Available, Natural Gas Available
View City, Mountain(s), Plains
Roof Type Composition
Parking Type Oversized, Tandem
Total Parking Spaces 4
Garage Yes
Building
Lot Description Level, Sprinklers In Front
Story Two
Sewer Public Sewer
Water Public
Level or Stories Two
Structure Type Wood Frame
Schools
Elementary Schools Tozer
Middle Schools Windsor
High Schools Windsor
School District Other
Others
Ownership Individual
Acceptable Financing Cash, Conventional, FHA, VA Loan
Listing Terms Cash, Conventional, FHA, VA Loan

6455 S. Yosemite St., Suite 500 Greenwood Village, CO 80111 USA
GET MORE INFORMATION




