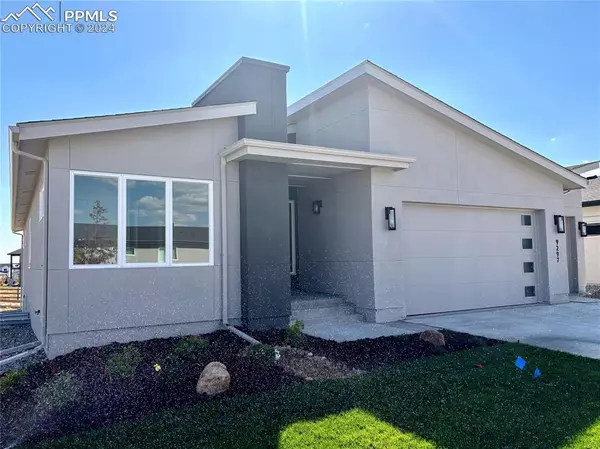9297 Gallery PL Colorado Springs, CO 80924
UPDATED:
01/09/2025 06:13 PM
Key Details
Property Type Single Family Home
Sub Type Single Family
Listing Status Active
Purchase Type For Sale
Square Footage 3,676 sqft
Price per Sqft $221
MLS Listing ID 1343530
Style Ranch
Bedrooms 4
Full Baths 2
Three Quarter Bath 1
Construction Status New Construction
HOA Fees $268/mo
HOA Y/N Yes
Year Built 2024
Annual Tax Amount $2,531
Tax Year 2022
Lot Size 7,800 Sqft
Property Description
Location
State CO
County El Paso
Area Elan At Wolf Ranch
Interior
Interior Features 9Ft + Ceilings, French Doors
Cooling Central Air
Flooring Carpet, Ceramic Tile, Luxury Vinyl
Fireplaces Number 1
Fireplaces Type Gas, Main Level, One
Laundry Electric Hook-up, Main
Exterior
Parking Features Attached
Garage Spaces 3.0
Fence All
Community Features Club House, Dog Park, Hiking or Biking Trails, Lake/Pond, Parks or Open Space, Playground Area, Pool
Utilities Available Electricity Connected, Natural Gas Connected
Roof Type Composite Shingle
Building
Lot Description Backs to City/Cnty/State/Natl OS, Mountain View, View of Rock Formations
Foundation Garden Level
Builder Name Toll Brothers
Water Municipal
Level or Stories Ranch
Finished Basement 71
Structure Type Frame
New Construction Yes
Construction Status New Construction
Schools
Middle Schools Chinook Trail
High Schools Liberty
School District Academy-20
Others
Miscellaneous HOA Required $,Home Warranty,Kitchen Pantry,Radon System,Smart Home Door Locks,Smart Home Thermostat
Special Listing Condition Builder Owned


