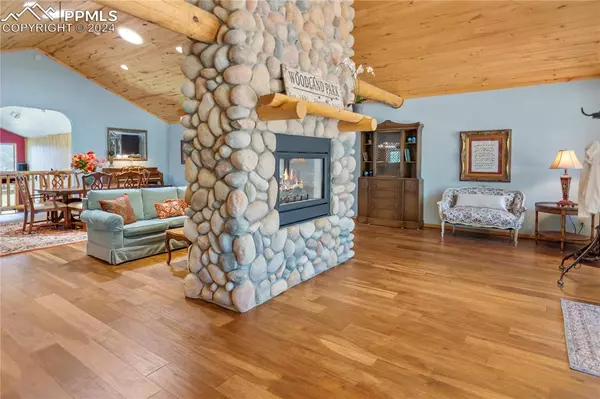266 University DR Woodland Park, CO 80863
UPDATED:
10/14/2024 07:30 AM
Key Details
Property Type Single Family Home
Sub Type Single Family
Listing Status Active
Purchase Type For Sale
Square Footage 6,308 sqft
Price per Sqft $169
MLS Listing ID 2748484
Style Ranch
Bedrooms 5
Full Baths 3
Construction Status Existing Home
HOA Fees $50/ann
HOA Y/N Yes
Year Built 1997
Annual Tax Amount $3,806
Tax Year 2023
Lot Size 2.430 Acres
Property Description
As you step inside, the 9X23 foyer leads into a 23X23 living area adorned with wood flooring, vaulted wood ceilings, a two-way fireplace, and solar lighting. The adjacent 18X22 kitchen continues the theme, complemented by granite counters, a breakfast bar, an island, and stainless steel appliances. Next to the kitchen, the 11X13 dining area with access to a wrap-around deck. The nearby 11X13 office shares the same elegant finishes.
On the opposite side of the home, the 18X23 master bedroom offers wood flooring, a vaulted ceiling, and abundant windows. The adjoining 15X15 master bath includes dual vanities, a jetted tub, and a freestanding shower.
The lower level houses a grand 23X44 family room with vaulted ceilings, carpet flooring, a floor-to-ceiling stone backdrop for a wood-burning stove. Off the family room is a 4X17 wet bar with carpet flooring, a refrigerator, and a microwave. The 17X19 workout area features a mirrored wall and rubber mat flooring. Nearby, the 8X10 lower-level bathroom includes ceramic flooring and a ceramic tub-shower combo.
Bedrooms 2 and 3 on this level measure 16X17, each with carpet flooring, walk-in closets, and access to a shared bath. The shared bath boasts dual vanities, ceramic flooring, and a ceramic tub-shower combo. Additionally, there are two non-conforming bedrooms (15X17 and 16X23) with carpet flooring and ample closets. The 17X23 laundry-utility room includes a laundry sink, with a washer and dryer provided.
Outside, the 2.5-acre wooded parcel features a main-level wrap-around deck, a lower-level flagstone patio, and a basketball/pickle ball court. You can also enjoy the greenhouse or simply relax and observe the local wildlife.
Location
State CO
County Teller
Area Woodland West
Interior
Interior Features 5-Pc Bath, 6-Panel Doors, 9Ft + Ceilings, Beamed Ceilings, Great Room, Skylight (s), Vaulted Ceilings
Cooling Ceiling Fan(s)
Flooring Carpet, Ceramic Tile, Wood
Fireplaces Number 1
Fireplaces Type Gas, Two, Wood Burning
Laundry Electric Hook-up, Lower
Exterior
Garage Attached
Garage Spaces 3.0
Fence None
Utilities Available Electricity Connected, Natural Gas Connected, Telephone
Roof Type Composite Shingle
Building
Lot Description Sloping, Trees/Woods
Foundation Full Basement
Water Assoc/Distr
Level or Stories Ranch
Finished Basement 98
Structure Type Framed on Lot
Construction Status Existing Home
Schools
School District Woodland Park Re2
Others
Miscellaneous Attic Storage,Breakfast Bar,High Speed Internet Avail.,HOA Voluntary $,Home Theatre,Home Warranty,Kitchen Pantry,Radon System,RV Parking,Security System,Wet Bar,Window Coverings
Special Listing Condition Not Applicable

GET MORE INFORMATION




