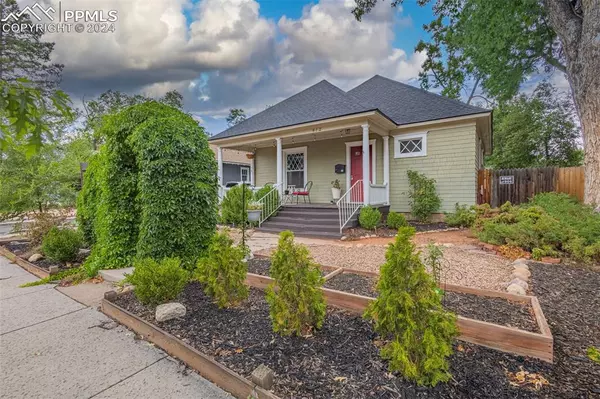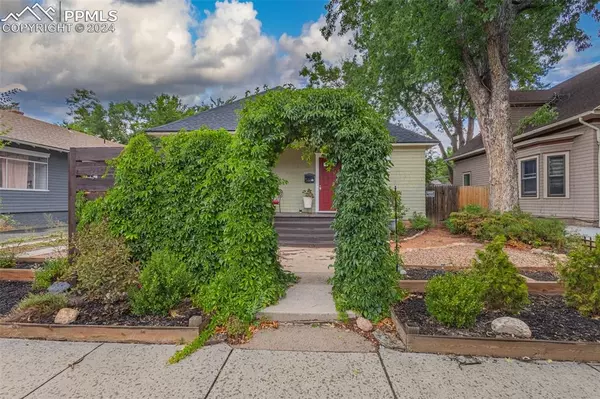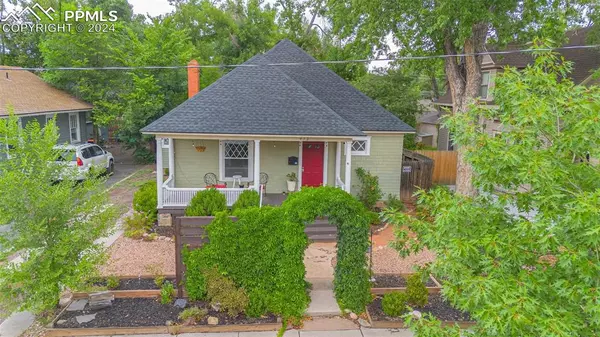412 E Uintah ST Colorado Springs, CO 80903
OPEN HOUSE
Sat Jan 18, 11:00am - 1:00pm
UPDATED:
01/18/2025 07:00 PM
Key Details
Property Type Single Family Home
Sub Type Single Family
Listing Status Active
Purchase Type For Sale
Square Footage 1,852 sqft
Price per Sqft $242
MLS Listing ID 7655721
Style Ranch
Bedrooms 2
Full Baths 1
Construction Status Existing Home
HOA Y/N No
Year Built 1903
Annual Tax Amount $1,450
Tax Year 2023
Lot Size 4,791 Sqft
Property Description
As you step through the front door, a mudroom to your right provides a perfect spot to unload shoes and hang coats. To your left, the living room welcomes you with a cozy wood-burning fireplace and a stylish built-in bookshelf. The entryway leads you to a bright dining area, illuminated by bay windows and a beautiful chandelier. This space also features built-in seating with storage and a charming re-finished bar.
A hallway off the dining room provides access to two spacious bedrooms, including a main bedroom with a walk-in closet. Also along the hallway is your fully remodeled bathroom. The dark paint color meshes perfectly with the hexagon floor tiles and the floor to ceiling bright white shower tiles.
A highlight of the home is the versatile sunroom, located just beyond the dining room, offering endless possibilities. Adjacent to the sunroom is the kitchen, complete with stainless steel appliances, granite countertops, and a tiled backsplash. From the kitchen, steps lead down to the basement, where you'll find the washer and dryer, storage space, and a sitting area.
The backyard is truly an entertainment oasis, fully enclosed with a privacy fence. It features two large sheds, a concrete space perfect for outdoor dining, and plenty of room for activities. Don't miss out on this incredible home!
Location
State CO
County El Paso
Area Colorado Springs
Interior
Interior Features Other, See Prop Desc Remarks
Cooling None
Flooring Wood
Fireplaces Number 1
Fireplaces Type Main Level
Laundry Basement
Exterior
Utilities Available Cable Available, Electricity Connected, Natural Gas Available, Telephone
Roof Type Composite Shingle
Building
Lot Description Level
Foundation Partial Basement
Water Municipal
Level or Stories Ranch
Finished Basement 40
Structure Type Framed on Lot,Frame
Construction Status Existing Home
Schools
Middle Schools North
High Schools Palmer
School District Colorado Springs 11
Others
Miscellaneous High Speed Internet Avail.,Home Warranty,Other,See Prop Desc Remarks
Special Listing Condition Not Applicable




