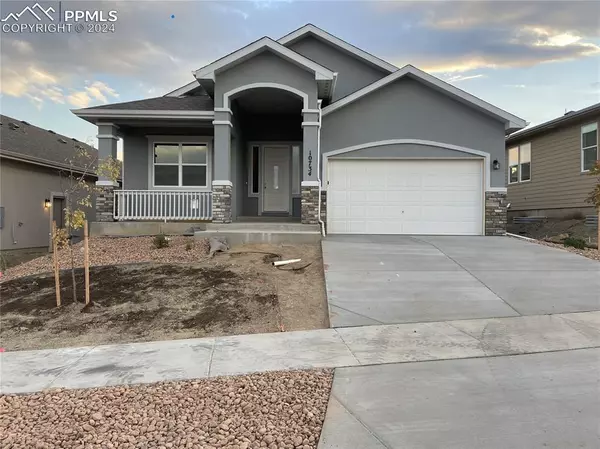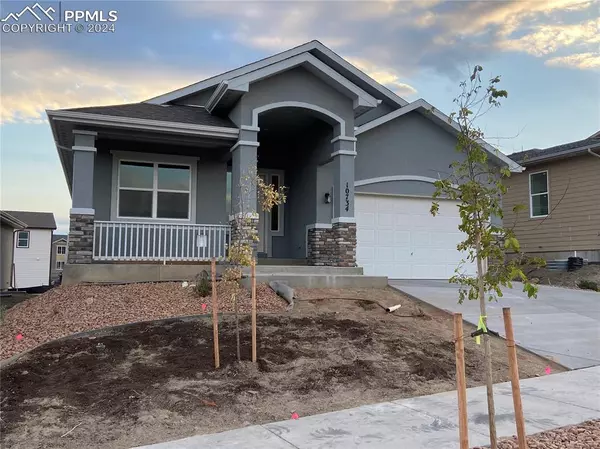10734 Rolling Ranch DR Peyton, CO 80831
UPDATED:
10/25/2024 08:57 PM
Key Details
Property Type Single Family Home
Sub Type Single Family
Listing Status Active
Purchase Type For Sale
Square Footage 3,327 sqft
Price per Sqft $175
MLS Listing ID 9413323
Style Ranch
Bedrooms 4
Full Baths 3
Construction Status New Construction
HOA Fees $115/ann
HOA Y/N Yes
Year Built 2024
Annual Tax Amount $917
Tax Year 2023
Lot Size 6,918 Sqft
Property Description
Location
State CO
County El Paso
Area Rolling Hills Ranch At Meridian Ranch
Interior
Interior Features 9Ft + Ceilings, Vaulted Ceilings
Cooling Central Air
Flooring Carpet, Luxury Vinyl
Fireplaces Number 1
Fireplaces Type Gas, Main Level, One
Exterior
Garage Attached
Garage Spaces 2.0
Community Features Dog Park, Fitness Center, Golf Course, Hiking or Biking Trails, Parks or Open Space, Playground Area, Shops
Utilities Available Cable Available, Electricity Connected, Natural Gas Connected
Roof Type Composite Shingle
Building
Lot Description See Prop Desc Remarks
Foundation Full Basement
Builder Name Windsor Ridge Homes
Water Assoc/Distr
Level or Stories Ranch
Finished Basement 93
Structure Type Framed on Lot,Frame
New Construction Yes
Construction Status New Construction
Schools
School District Falcon-49
Others
Miscellaneous Auto Sprinkler System,Breakfast Bar,HOA Required $,Home Warranty,Kitchen Pantry,Other,Sump Pump
Special Listing Condition Builder Owned

GET MORE INFORMATION




