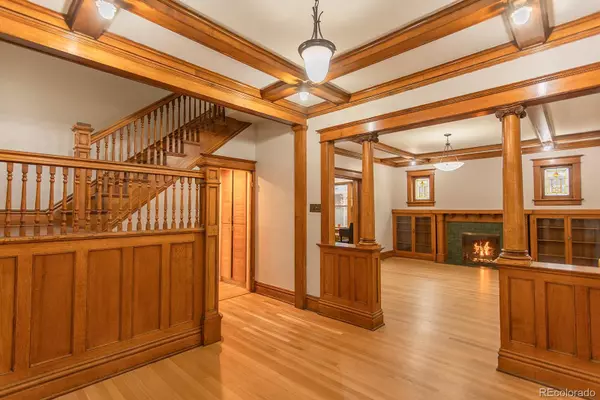1266 Fillmore ST Denver, CO 80206
UPDATED:
10/15/2024 03:10 PM
Key Details
Property Type Single Family Home
Sub Type Single Family Residence
Listing Status Active
Purchase Type For Rent
Square Footage 3,285 sqft
Subdivision Congress Park
MLS Listing ID 2036909
Style Denver Square
Bedrooms 6
Full Baths 1
Three Quarter Bath 4
HOA Y/N No
Originating Board recolorado
Year Built 1912
Lot Size 5,227 Sqft
Acres 0.12
Property Description
The basement is a finished 1-bedroom, 3/4-bathroom apartment with egress and a bonus room, that can be included or rented separately, thus discounting your rent.
The backyard is spacious, shaded and fenced with a deck, patio and garage. This magnificent home is artfully designed with beautiful tile, unique fixtures, stained glass and superb carpentry at every turn! A short walk to shops, cafes and excellent restaurants on Colfax and 12th Ave. 5 minutes to Cherry Creek and Downtown. And a great location for commuting to DIA or the Anschutz Medical Campus. Not to mention excellent schools including Teller and East, and just a few blocks from three of Denver's best parks!
Pets possible. 6 month lease or longer is preferred. All information contained herein may be deemed reliable, but not guaranteed and is subject to change without notice. It is up to you to verify any and all information, in advertising or otherwise, prior to completing an application and/or signing a lease.
Location
State CO
County Denver
Rooms
Basement Finished, Partial
Interior
Interior Features Breakfast Nook, Built-in Features, Entrance Foyer, Granite Counters, In-Law Floor Plan, Pantry, Smoke Free
Heating Hot Water, Natural Gas, Radiant
Cooling None
Flooring Wood
Fireplaces Number 1
Fireplace Y
Appliance Dishwasher, Disposal, Dryer, Microwave, Oven, Range, Range Hood, Refrigerator, Washer
Laundry In Unit
Exterior
Exterior Feature Private Yard
Garage Spaces 1.0
Total Parking Spaces 1
Garage No
Building
Story Three Or More
Level or Stories Three Or More
Schools
Elementary Schools Teller
Middle Schools Morey
High Schools East
School District Denver 1
Others
Senior Community No
Pets Description Breed Restrictions, Cats OK, Dogs OK, Number Limit, Size Limit, Yes

6455 S. Yosemite St., Suite 500 Greenwood Village, CO 80111 USA
GET MORE INFORMATION




