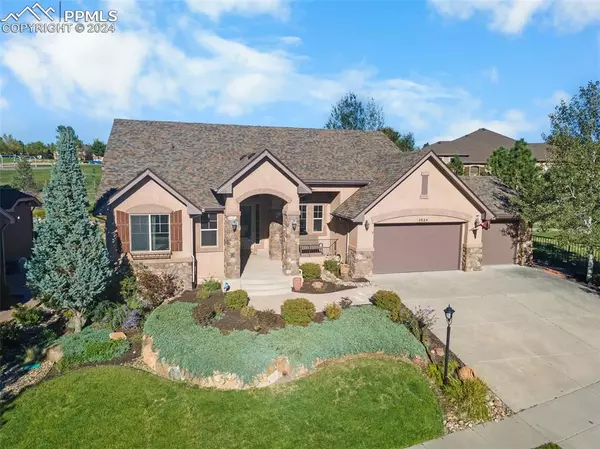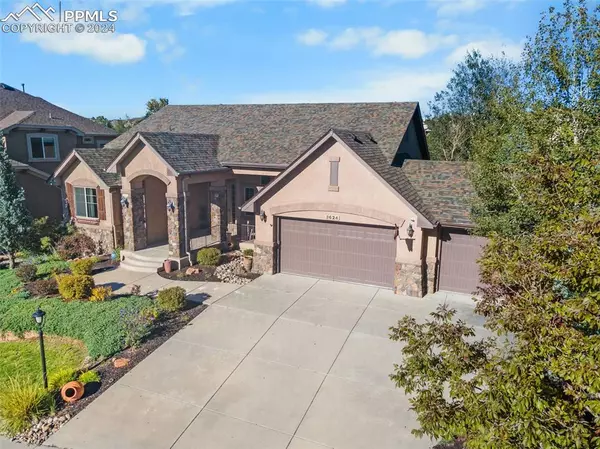3624 Cherry Plum DR Colorado Springs, CO 80920
UPDATED:
11/19/2024 12:03 AM
Key Details
Property Type Single Family Home
Sub Type Single Family
Listing Status Active
Purchase Type For Sale
Square Footage 4,228 sqft
Price per Sqft $211
MLS Listing ID 2005321
Style Ranch
Bedrooms 5
Full Baths 2
Half Baths 1
Three Quarter Bath 1
Construction Status Existing Home
HOA Fees $110/mo
HOA Y/N Yes
Year Built 2007
Annual Tax Amount $2,364
Tax Year 2023
Lot Size 10,196 Sqft
Property Description
Location
State CO
County El Paso
Area Pine Creek Sub
Interior
Interior Features 5-Pc Bath, 6-Panel Doors, 9Ft + Ceilings
Cooling Ceiling Fan(s), Central Air
Flooring Carpet, Ceramic Tile, Luxury Vinyl
Fireplaces Number 1
Fireplaces Type Gas, Main Level, One
Laundry Main
Exterior
Parking Features Attached
Garage Spaces 3.0
Fence All, Rear
Community Features Hiking or Biking Trails, Parks or Open Space, Playground Area
Utilities Available Cable Available, Electricity Connected, Natural Gas Connected
Roof Type Composite Shingle
Building
Lot Description Backs to Open Space
Foundation Full Basement
Builder Name Saddletree Hms
Water Municipal
Level or Stories Ranch
Finished Basement 98
Structure Type Framed on Lot
Construction Status Existing Home
Schools
School District Academy-20
Others
Miscellaneous Auto Sprinkler System,Home Theatre,Kitchen Pantry,Wet Bar,Window Coverings
Special Listing Condition Not Applicable




