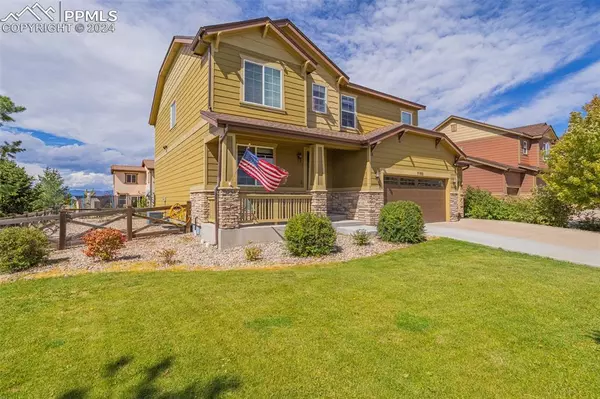7102 Laurel Cherry CT Colorado Springs, CO 80927
OPEN HOUSE
Sat Oct 19, 11:00am - 2:00pm
UPDATED:
10/15/2024 04:45 PM
Key Details
Property Type Single Family Home
Sub Type Single Family
Listing Status Active
Purchase Type For Sale
Square Footage 3,729 sqft
Price per Sqft $174
MLS Listing ID 2596694
Style 2 Story
Bedrooms 6
Full Baths 2
Half Baths 1
Three Quarter Bath 1
Construction Status Existing Home
HOA Y/N No
Year Built 2012
Annual Tax Amount $5,014
Tax Year 2023
Lot Size 8,943 Sqft
Property Description
Location
State CO
County El Paso
Area Banning Lewis Ranch
Interior
Interior Features 5-Pc Bath, Crown Molding
Cooling Ceiling Fan(s), Central Air
Fireplaces Number 1
Fireplaces Type None
Laundry Upper
Exterior
Garage Attached
Garage Spaces 3.0
Fence Rear
Community Features Club House, Dog Park, Fitness Center, Hiking or Biking Trails, Parks or Open Space, Playground Area, Pool, Tennis
Utilities Available Electricity Available, Natural Gas Available
Roof Type Composite Shingle
Building
Lot Description Corner, Cul-de-sac, Level, Mountain View, View of Pikes Peak
Foundation Full Basement
Water Municipal
Level or Stories 2 Story
Finished Basement 68
Structure Type Frame
Construction Status Existing Home
Schools
Middle Schools Skyview
High Schools Vista Ridge
School District Falcon-49
Others
Miscellaneous Auto Sprinkler System,Humidifier,Radon System,Sump Pump,Water Softener
Special Listing Condition Not Applicable

GET MORE INFORMATION




