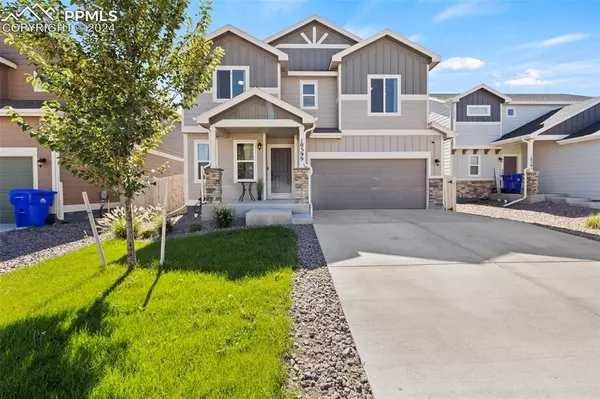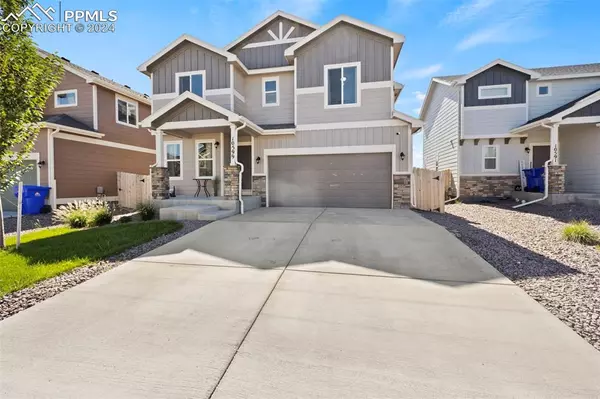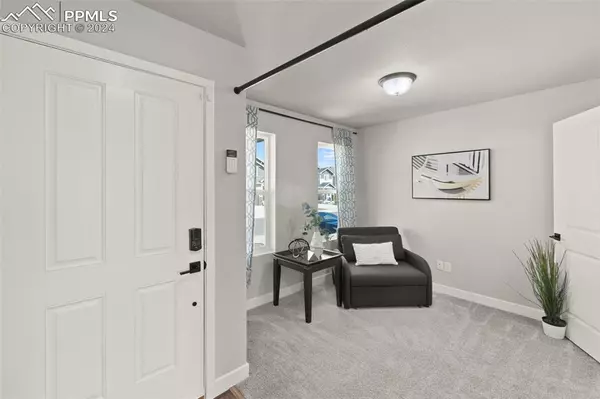10599 Horton DR Colorado Springs, CO 80925
UPDATED:
12/06/2024 06:14 PM
Key Details
Property Type Single Family Home
Sub Type Single Family
Listing Status Active
Purchase Type For Sale
Square Footage 2,002 sqft
Price per Sqft $244
MLS Listing ID 8902953
Style 2 Story
Bedrooms 4
Full Baths 2
Half Baths 1
Construction Status Existing Home
HOA Y/N No
Year Built 2021
Annual Tax Amount $5,010
Tax Year 2023
Lot Size 3,825 Sqft
Property Description
This beautifully built 2021 residence offers modern living with the added bonus of an upcoming new roof. Nestled against open space, this four-bedroom home provides both privacy and convenience.
As you enter, you'll find a versatile main floor office, perfect for remote work or study. The heart of the home is the inviting kitchen, featuring ceiling-height cabinets, elegant granite countertops, and a spacious island. The adjoining dining area seamlessly connects to the living room, creating a warm and open atmosphere for entertaining.
Upstairs, you’ll discover four generously sized bedrooms, including a luxurious primary suite with an extra-large en suite spa-like bathroom and a walk-in closet.
Located just 20 minutes from Fort Carson and Schriever Space Force Base, and only 15 minutes from Peterson Space Force Base, this home offers an ideal location for military families and professionals alike.
Location
State CO
County El Paso
Area Creekside South At Lorson Ranch
Interior
Cooling Central Air
Flooring Carpet, Ceramic Tile, Wood Laminate
Fireplaces Number 1
Fireplaces Type None
Laundry Upper
Exterior
Parking Features Attached
Garage Spaces 2.0
Fence Rear
Utilities Available Electricity Connected, Natural Gas Connected
Roof Type Composite Shingle
Building
Lot Description Backs to Open Space, Level, Mountain View
Foundation Crawl Space
Water Assoc/Distr
Level or Stories 2 Story
Structure Type Framed on Lot
Construction Status Existing Home
Schools
School District Widefield-3
Others
Miscellaneous Auto Sprinkler System,High Speed Internet Avail.,Kitchen Pantry,Sump Pump,Window Coverings
Special Listing Condition Not Applicable




