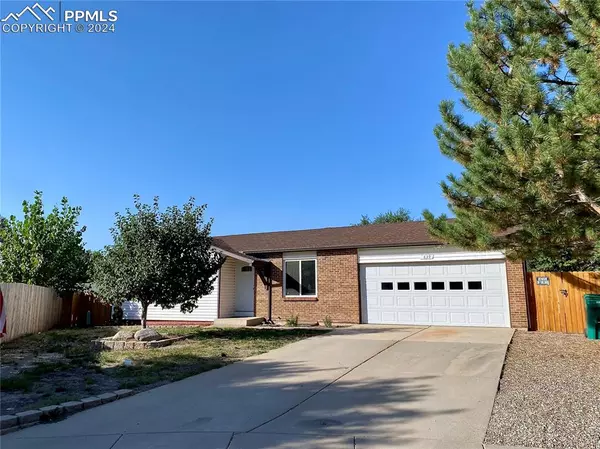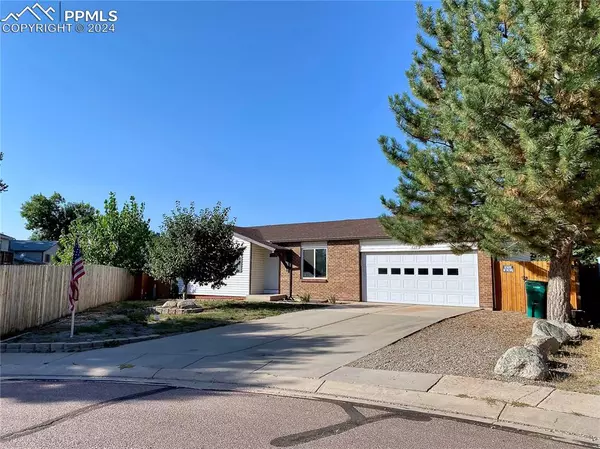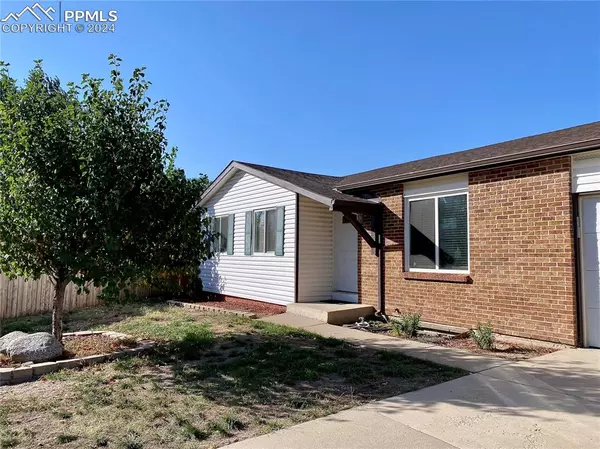839 Hoosier DR Colorado Springs, CO 80916
UPDATED:
12/17/2024 10:37 PM
Key Details
Property Type Single Family Home
Sub Type Single Family
Listing Status Active
Purchase Type For Sale
Square Footage 1,926 sqft
Price per Sqft $220
MLS Listing ID 4460026
Style Ranch
Bedrooms 3
Full Baths 1
Three Quarter Bath 1
Construction Status Existing Home
HOA Y/N No
Year Built 1979
Annual Tax Amount $1,025
Tax Year 2023
Lot Size 9,500 Sqft
Property Description
Step inside to discover a bright, open living room with wood floors and vaulted ceilings that create an airy, welcoming atmosphere. The kitchen is a chef's delight, featuring wood cabinetry, granite countertops, and stainless steel appliances - the perfect spot to craft memorable meals. Step out to the expansive enclosed sunroom to sip your morning coffee while soaking in the view of the large, fully fenced backyard - a canvas perfect for your outdoor entertainment or gardening dreams.
Back inside, you'll find the spacious primary bedroom, complete with a custom walk-in closet and additional storage for all your wardrobe needs. The attached bathroom is thoughtfully updated with a new vanity, granite countertops, and custom cabinetry for added storage.
Venture downstairs to a cozy basement where an electric fireplace awaits - perfect for curling up with a good book. The stone fireplace area is set up to be wood-burning or gas. With plenty of space, an additional bathroom, and a vast storage area, you can use the basement for whatever suits your lifestyle - be it a family room, gym, or home office.
Conveniently located in Colorado Springs, you're just minutes from shopping, dining, and hospitals, making life convenient without sacrificing tranquility. With a two-car garage and ample storage, this home is ready to meet all your practical needs while offering endless possibilities for customization.
More than a home - it's the perfect setting for your next chapter. Come and see it today!
Location
State CO
County El Paso
Area Pikes Peak Panorama
Interior
Interior Features Vaulted Ceilings
Cooling Central Air
Flooring Carpet, Tile, Wood
Fireplaces Number 1
Fireplaces Type Basement, See Remarks
Laundry Basement
Exterior
Parking Features Attached
Garage Spaces 2.0
Fence Rear
Utilities Available Electricity Connected
Roof Type Composite Shingle
Building
Lot Description Cul-de-sac, Level, See Prop Desc Remarks
Foundation Full Basement
Water Municipal
Level or Stories Ranch
Finished Basement 90
Structure Type Framed on Lot
Construction Status Existing Home
Schools
School District Harrison-2
Others
Miscellaneous High Speed Internet Avail.,See Prop Desc Remarks,Window Coverings
Special Listing Condition Not Applicable




