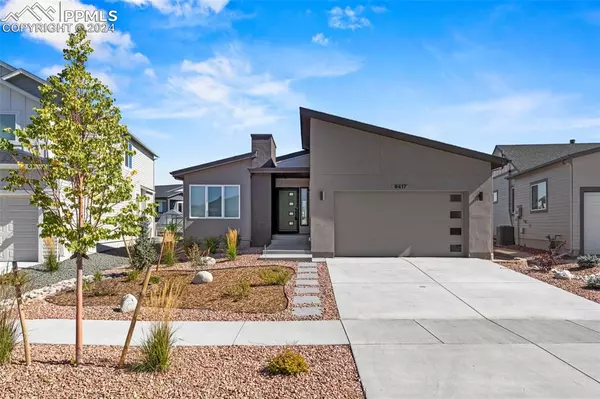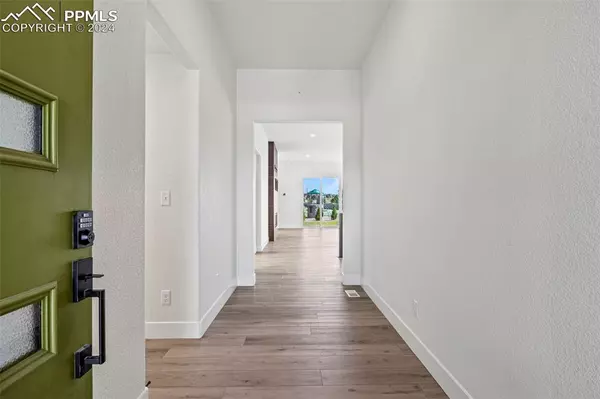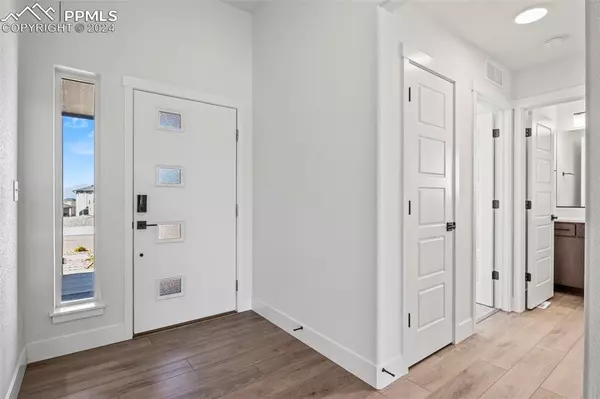9417 Bugaboo DR Colorado Springs, CO 80924
UPDATED:
12/01/2024 05:56 PM
Key Details
Property Type Single Family Home
Sub Type Single Family
Listing Status Active
Purchase Type For Sale
Square Footage 3,655 sqft
Price per Sqft $210
MLS Listing ID 8975431
Style Ranch
Bedrooms 4
Full Baths 3
Construction Status Existing Home
HOA Fees $61/mo
HOA Y/N Yes
Year Built 2023
Annual Tax Amount $2,711
Tax Year 2023
Lot Size 8,298 Sqft
Property Description
Location
State CO
County El Paso
Area Revel At Wolf Ranch
Interior
Interior Features 9Ft + Ceilings, French Doors
Cooling Central Air
Laundry Electric Hook-up, Main
Exterior
Parking Features Attached
Garage Spaces 2.0
Community Features Community Center, Dog Park, Hiking or Biking Trails
Utilities Available Electricity Connected, Natural Gas Available
Roof Type Composite Shingle
Building
Lot Description Level
Foundation Full Basement
Water Municipal
Level or Stories Ranch
Finished Basement 71
Structure Type Framed on Lot,Frame
Construction Status Existing Home
Schools
School District Academy-20
Others
Miscellaneous Radon System,Smart Home Thermostat
Special Listing Condition Not Applicable




