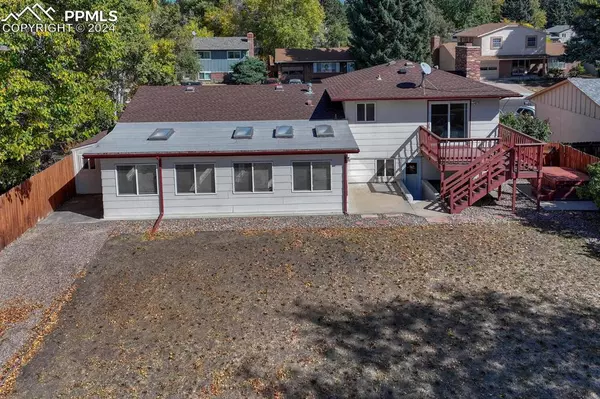4620 El Camino DR Colorado Springs, CO 80918
OPEN HOUSE
Sat Oct 19, 10:00am - 12:00pm
UPDATED:
10/18/2024 03:09 AM
Key Details
Property Type Single Family Home
Sub Type Single Family
Listing Status Active
Purchase Type For Sale
Square Footage 1,580 sqft
Price per Sqft $246
MLS Listing ID 3939623
Style Tri-Level
Bedrooms 3
Full Baths 1
Three Quarter Bath 1
Construction Status Existing Home
HOA Y/N No
Year Built 1966
Annual Tax Amount $791
Tax Year 2023
Lot Size 9,100 Sqft
Property Description
Location
State CO
County El Paso
Area Vista Grande
Interior
Cooling Ceiling Fan(s)
Flooring Tile, Vinyl/Linoleum, Wood
Fireplaces Number 1
Fireplaces Type Lower Level, One, Wood Burning
Laundry Electric Hook-up, Lower
Exterior
Garage Attached
Garage Spaces 1.0
Fence Rear
Community Features Dining, Shops
Utilities Available Cable Available, Electricity Connected, Natural Gas Connected, Telephone
Roof Type Composite Shingle
Building
Lot Description Level, Mountain View, View of Pikes Peak
Foundation Crawl Space
Water Municipal
Level or Stories Tri-Level
Structure Type Frame
Construction Status Existing Home
Schools
Middle Schools Russell
High Schools Doherty
School District Colorado Springs 11
Others
Miscellaneous Breakfast Bar,High Speed Internet Avail.,Kitchen Pantry,Secondary Suite w/in Home,Window Coverings
Special Listing Condition Estate

GET MORE INFORMATION




