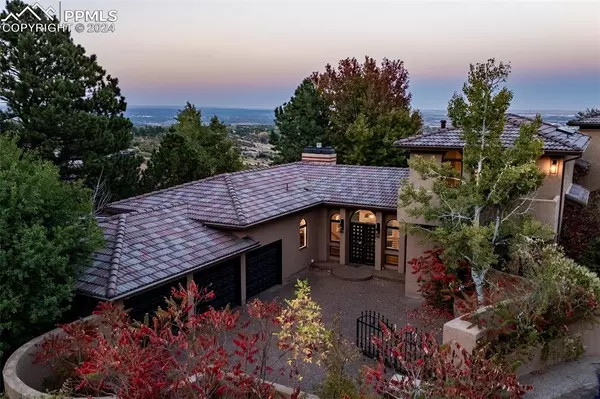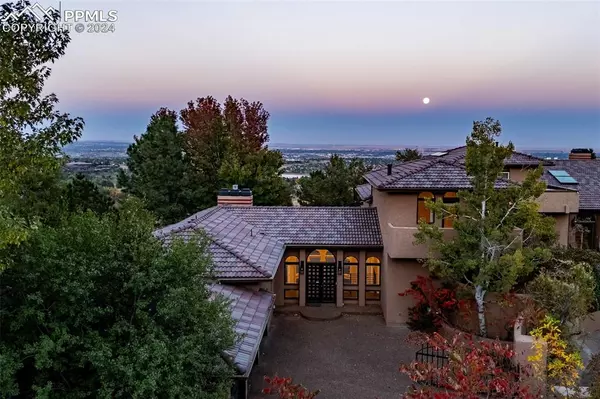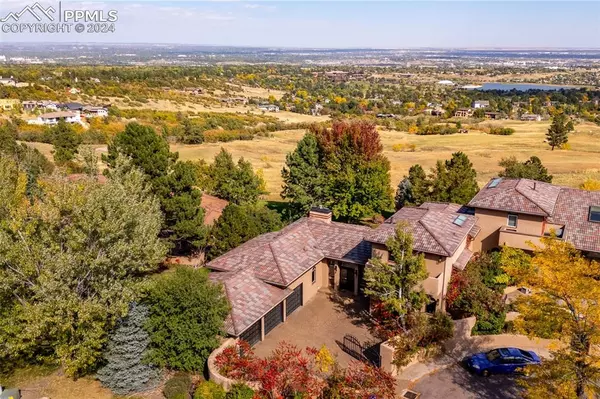830 Appian CT Colorado Springs, CO 80906
UPDATED:
01/09/2025 02:29 AM
Key Details
Property Type Townhouse
Sub Type Townhouse
Listing Status Active
Purchase Type For Sale
Square Footage 3,619 sqft
Price per Sqft $312
MLS Listing ID 9567789
Style 3 Story
Bedrooms 4
Full Baths 3
Half Baths 2
Construction Status Existing Home
HOA Fees $1,500/qua
HOA Y/N Yes
Year Built 1981
Annual Tax Amount $5,687
Tax Year 2023
Lot Size 5,925 Sqft
Property Description
Inside the home, you can find a Beautifully updated 4-bedroom, 5-bathroom dream! The primary suite features its own private fireplace, which comes handy in the fantastic spa suite! The spa suite bathroom features amazing 10-foot ceilings, six shower heads, and a two-person freestanding bathtub, complete with the installed in house surround sound! Never run out of space with the master closet & the storage completing the vaulted ceilings, even has its own laundry facilities. The expanded kitchen is a chef's dream, designed for entertaining with custom frameless cabinetry and a massive 14-foot island complete with an ice maker, second dishwasher, and wine fridge. The family room showcases million-dollar views enhanced by Italian wood paneling on the accent walls. Each of the four spacious bedrooms offers total privacy, occupying its own floor with upgraded private bathrooms and patios that oversee the lights of the city at night. The home features a secure, gated courtyard and an oversized three-car garage, 220V and Level 1 Tesla Charger!!! Countless upgrades throughout ensure this home surpasses all expectations, to include skylights though out, a complete home surround sound and never ending dog water bowl. Ideally situated near top-rated schools, shopping, and dining options, this property combines luxury with convenience in one of Colorado Springs' most sought-after neighborhoods.
Location
State CO
County El Paso
Area Marland Court
Interior
Cooling Ceiling Fan(s), Central Air
Flooring Ceramic Tile, Plank, Tile, Wood
Fireplaces Number 1
Fireplaces Type Gas, Main Level, Two, See Remarks
Laundry Common, Main
Exterior
Parking Features Attached
Garage Spaces 3.0
Fence None
Community Features Hiking or Biking Trails, Parks or Open Space, See Prop Desc Remarks
Utilities Available Natural Gas Connected, Telephone, See Prop Desc Remarks
Roof Type Tile
Building
Lot Description 360-degree View, Backs to Open Space, City View, Cul-de-sac, Foothill, Hillside, Meadow, Mountain View, Sloping, Trees/Woods, View of Pikes Peak, View of Rock Formations, See Prop Desc Remarks
Foundation Crawl Space
Water Municipal
Level or Stories 3 Story
Structure Type Framed on Lot,Frame
Construction Status Existing Home
Schools
Middle Schools Cheyenne Mountain
High Schools Cheyenne Mountain
School District Cheyenne Mtn-12
Others
Miscellaneous Attic Storage,Auto Sprinkler System,Electric Gate,High Speed Internet Avail.,Security System,See Prop Desc Remarks,Smart Home Media,Smart Home Thermostat
Special Listing Condition Not Applicable




