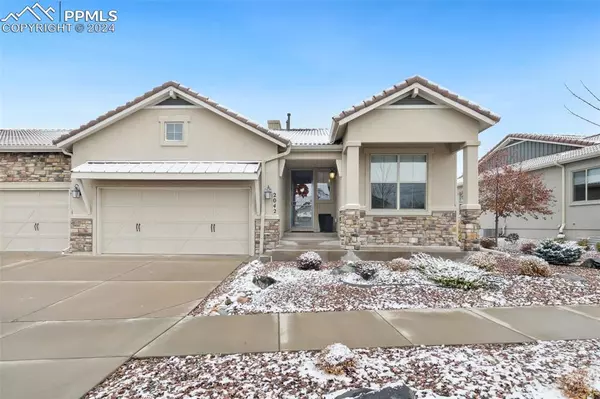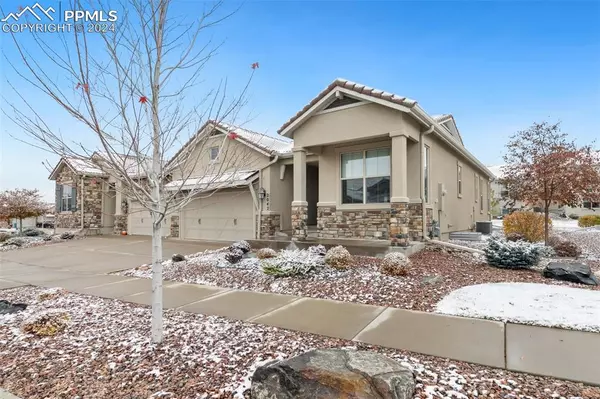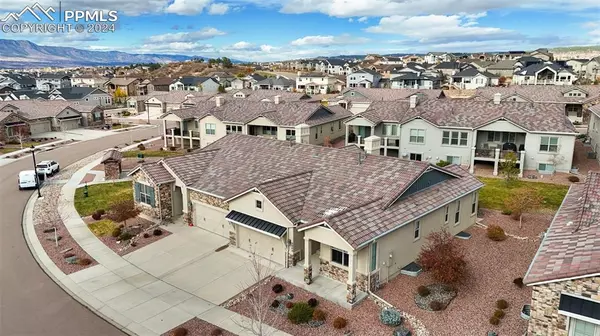2042 Zenato CT Colorado Springs, CO 80921
UPDATED:
12/13/2024 08:37 PM
Key Details
Property Type Single Family Home
Sub Type Patio Home
Listing Status Active
Purchase Type For Sale
Square Footage 2,926 sqft
Price per Sqft $230
MLS Listing ID 1921196
Style Ranch
Bedrooms 4
Full Baths 3
Construction Status Existing Home
HOA Fees $705/qua
HOA Y/N Yes
Year Built 2017
Annual Tax Amount $4,010
Tax Year 2023
Lot Size 6,359 Sqft
Property Description
Location
State CO
County El Paso
Area Flying Horse
Interior
Cooling Ceiling Fan(s), Central Air
Flooring Carpet, Tile, Wood
Fireplaces Number 1
Fireplaces Type Basement, Gas, Main Level, Two
Laundry Electric Hook-up
Exterior
Parking Features Attached
Garage Spaces 2.0
Fence None
Community Features Club House, Community Center, Dining, Fitness Center, Golf Course, Hiking or Biking Trails, Hotel/Resort, Parks or Open Space, Playground Area, Pool, Spa, Tennis, See Prop Desc Remarks
Utilities Available Cable Connected, Electricity Connected, Natural Gas Connected
Roof Type Tile
Building
Lot Description Cul-de-sac, Level
Foundation Full Basement
Water Municipal
Level or Stories Ranch
Finished Basement 90
Structure Type Frame
Construction Status Existing Home
Schools
Middle Schools Discovery Canyon
High Schools Discovery Canyon
School District Academy-20
Others
Miscellaneous Auto Sprinkler System,High Speed Internet Avail.,HOA Required $,Humidifier,Kitchen Pantry,Smart Home Thermostat,Wet Bar
Special Listing Condition Not Applicable




