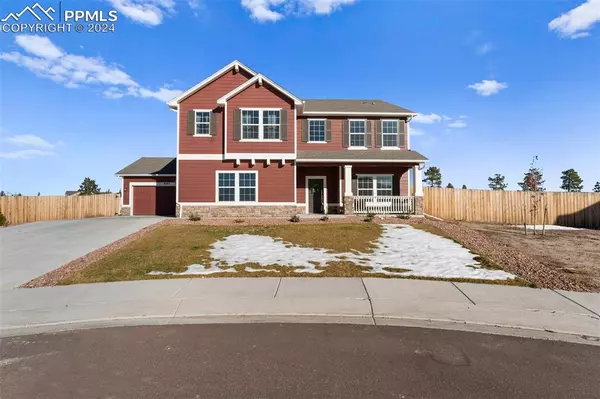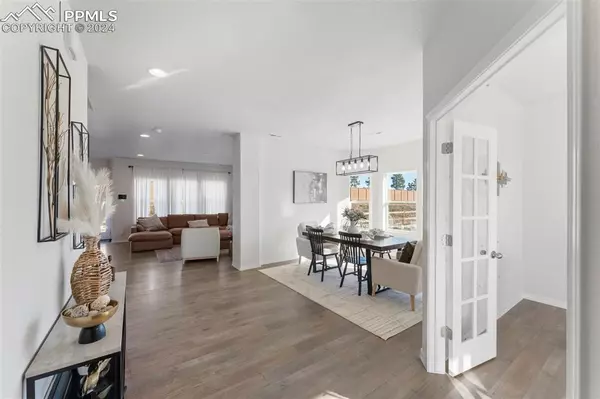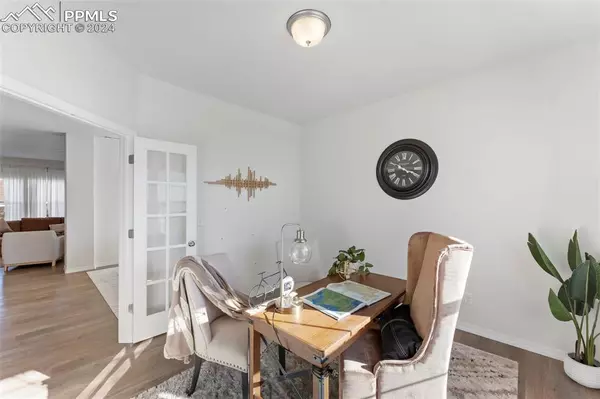8282 Barley CT Peyton, CO 80831
UPDATED:
11/18/2024 07:30 AM
Key Details
Property Type Single Family Home
Sub Type Single Family
Listing Status Active
Purchase Type For Sale
Square Footage 3,042 sqft
Price per Sqft $229
MLS Listing ID 5984671
Style 2 Story
Bedrooms 4
Full Baths 3
Half Baths 1
Construction Status Existing Home
HOA Y/N No
Year Built 2022
Annual Tax Amount $4,447
Tax Year 2023
Lot Size 0.978 Acres
Property Description
Upstairs, the master suite is a luxurious retreat, boasting a generous walk-in closet and an elegant master bathroom. The guest rooms provide ample space, with one featuring a full private bath, ideal for hosting family and friends in comfort.
Beyond the home’s unique layout and extensive land, the Bent Grass community offers added perks. With your metro district fee, you gain year-round access to an indoor pool with a separate kids’ pool and a water slide. During hot summer days, you can enjoy the outdoor pool to cool off and unwind. Shopping and golf are just minutes away, making this an unmatched blend of convenience and luxury living.
Location
State CO
County El Paso
Area Bent Grass Residential
Interior
Interior Features 5-Pc Bath, 9Ft + Ceilings
Cooling Central Air
Flooring Carpet, Ceramic Tile, Luxury Vinyl
Fireplaces Number 1
Fireplaces Type None
Laundry Electric Hook-up, Upper
Exterior
Garage Attached
Garage Spaces 4.0
Fence Rear
Community Features Golf Course, Hiking or Biking Trails, Parks or Open Space, Playground Area, Pool
Utilities Available Cable Connected, Electricity Connected, Natural Gas Connected
Roof Type Composite Shingle
Building
Lot Description Backs to Open Space, Cul-de-sac, Level
Foundation Not Applicable
Builder Name Challenger Home
Water Assoc/Distr
Level or Stories 2 Story
Structure Type Frame
Construction Status Existing Home
Schools
School District Falcon-49
Others
Special Listing Condition Not Applicable

GET MORE INFORMATION




