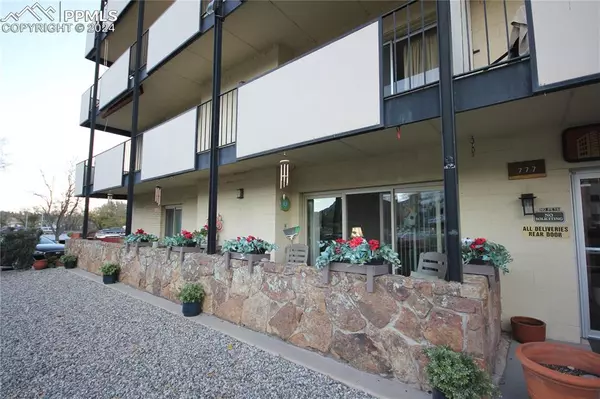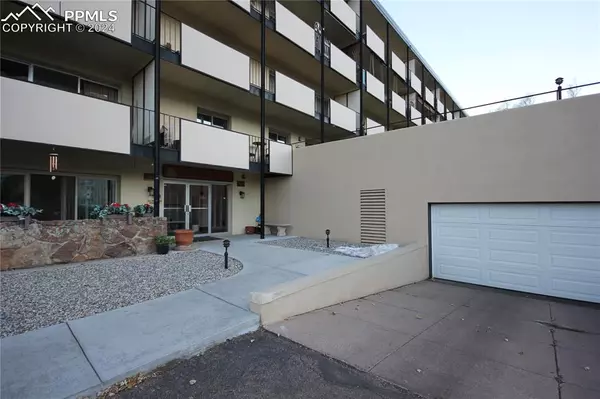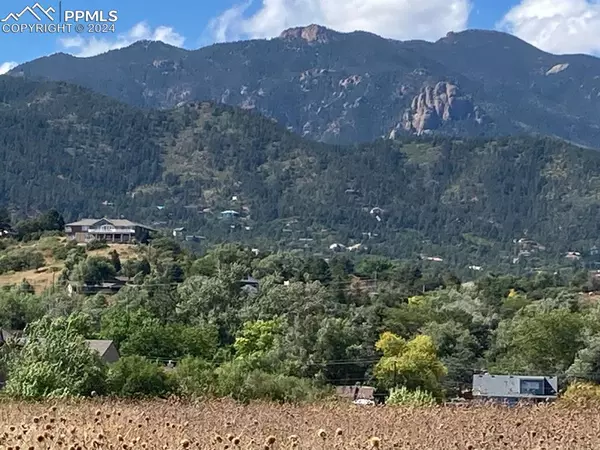777 Saturn DR #402 Colorado Springs, CO 80905
UPDATED:
01/09/2025 06:36 PM
Key Details
Property Type Condo
Sub Type Condo
Listing Status Active
Purchase Type For Sale
Square Footage 690 sqft
Price per Sqft $224
MLS Listing ID 1287668
Style Ranch
Bedrooms 1
Full Baths 1
Construction Status Existing Home
HOA Fees $467/mo
HOA Y/N Yes
Year Built 1966
Annual Tax Amount $276
Tax Year 2023
Property Description
Location
State CO
County El Paso
Area Skyway Plaza
Interior
Interior Features Great Room
Cooling Evaporative Cooling
Flooring Carpet, Luxury Vinyl
Laundry Common
Exterior
Parking Features Assigned
Garage Spaces 1.0
Utilities Available Cable Available, Electricity Available, Electricity Connected, Natural Gas Available, Natural Gas Connected, Telephone
Roof Type Other
Building
Lot Description See Prop Desc Remarks
Foundation Slab
Water Municipal
Level or Stories Ranch
Structure Type Other
Construction Status Existing Home
Schools
School District Cheyenne Mtn-12
Others
Miscellaneous HOA Required $,Pool,Window Coverings
Special Listing Condition Lead Base Paint Discl Req, See Show/Agent Remarks




