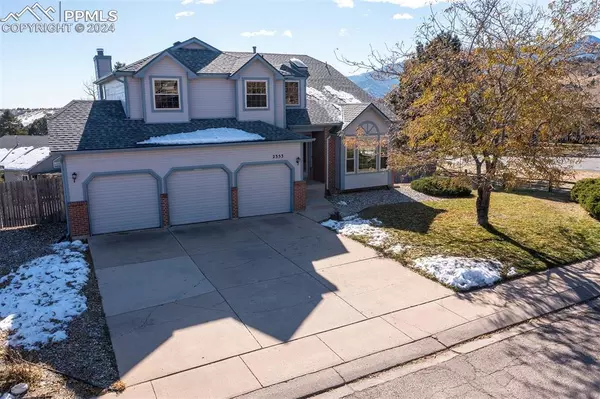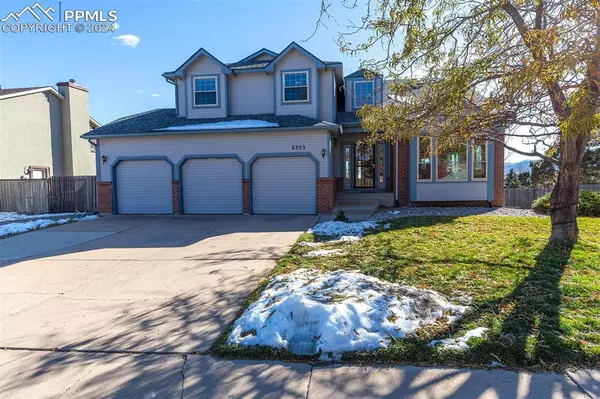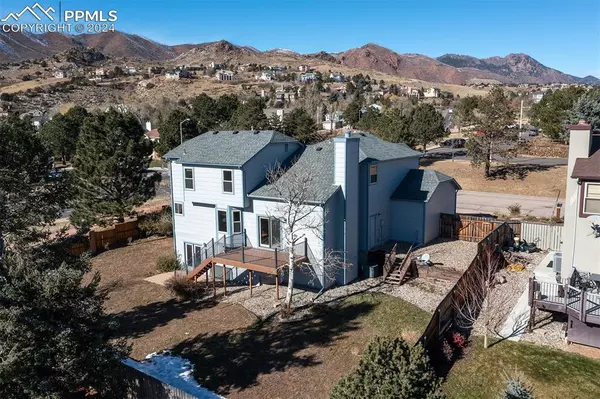2353 Ramsgate TER Colorado Springs, CO 80919
UPDATED:
01/15/2025 01:21 AM
Key Details
Property Type Single Family Home
Sub Type Single Family
Listing Status Active
Purchase Type For Sale
Square Footage 4,412 sqft
Price per Sqft $141
MLS Listing ID 1472475
Style 2 Story
Bedrooms 3
Full Baths 2
Half Baths 1
Construction Status Existing Home
HOA Y/N No
Year Built 1986
Annual Tax Amount $1,799
Tax Year 2023
Lot Size 10,450 Sqft
Property Description
Location
State CO
County El Paso
Area Mountain Shadows
Interior
Interior Features 5-Pc Bath, French Doors, Skylight (s), Vaulted Ceilings
Cooling Ceiling Fan(s), Central Air
Flooring Carpet, Vinyl/Linoleum, Wood Laminate
Fireplaces Number 1
Fireplaces Type Gas, Main Level, One
Laundry Electric Hook-up, Main
Exterior
Parking Features Attached
Garage Spaces 3.0
Fence Rear
Community Features Hiking or Biking Trails, Parks or Open Space, Playground Area
Utilities Available Cable Available, Electricity Connected, Natural Gas Connected, Telephone
Roof Type Composite Shingle
Building
Lot Description City View, Corner, Level, Mountain View, View of Pikes Peak, View of Rock Formations
Foundation Full Basement, Walk Out
Water Municipal
Level or Stories 2 Story
Structure Type Framed on Lot
Construction Status Existing Home
Schools
High Schools Coronado
School District Colorado Springs 11
Others
Miscellaneous High Speed Internet Avail.,Kitchen Pantry
Special Listing Condition Estate, See Show/Agent Remarks, Sold As Is




