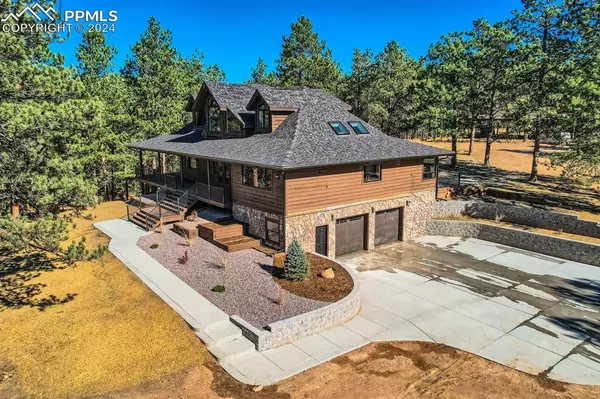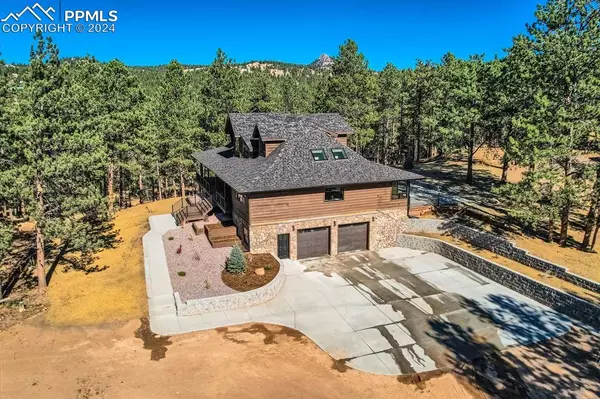584 Pikes Peak DR Florissant, CO 80816
UPDATED:
11/22/2024 12:15 AM
Key Details
Property Type Single Family Home
Sub Type Single Family
Listing Status Active
Purchase Type For Sale
Square Footage 5,325 sqft
Price per Sqft $366
MLS Listing ID 4395618
Style Tri-Level
Bedrooms 5
Full Baths 4
Construction Status Existing Home
HOA Y/N No
Year Built 2002
Annual Tax Amount $3,173
Tax Year 2023
Lot Size 30.000 Acres
Property Description
Location
State CO
County Teller
Area None
Interior
Interior Features 5-Pc Bath, 9Ft + Ceilings, Beamed Ceilings, Crown Molding, French Doors, Great Room, Skylight (s), Vaulted Ceilings, See Prop Desc Remarks
Cooling Ceiling Fan(s)
Flooring Carpet, Tile, Luxury Vinyl
Fireplaces Number 1
Fireplaces Type Gas, Insert, Main Level, Two, See Remarks
Laundry Electric Hook-up, Main
Exterior
Garage Attached
Garage Spaces 2.0
Fence All
Utilities Available Electricity Connected, Propane
Roof Type Composite Shingle
Building
Lot Description Level, Trees/Woods, View of Pikes Peak, See Prop Desc Remarks
Foundation Walk Out
Water Well
Level or Stories Tri-Level
Structure Type Framed on Lot,Frame
Construction Status Existing Home
Schools
School District Woodland Park Re2
Others
Miscellaneous Attic Storage,Breakfast Bar,Electric Gate,Horses (Zoned),Kitchen Pantry,Wet Bar,Workshop
Special Listing Condition Not Applicable

GET MORE INFORMATION




