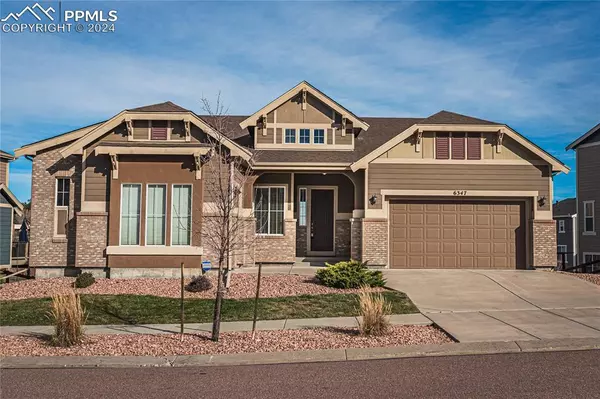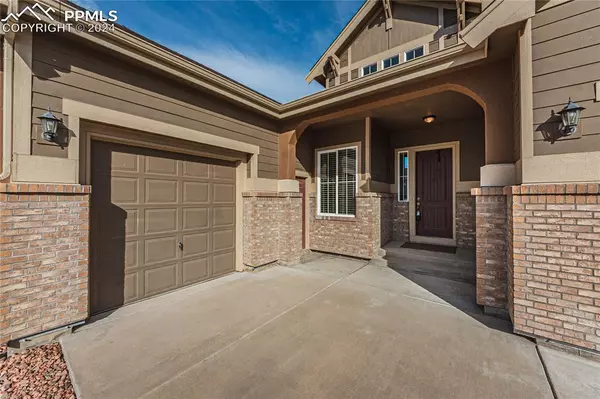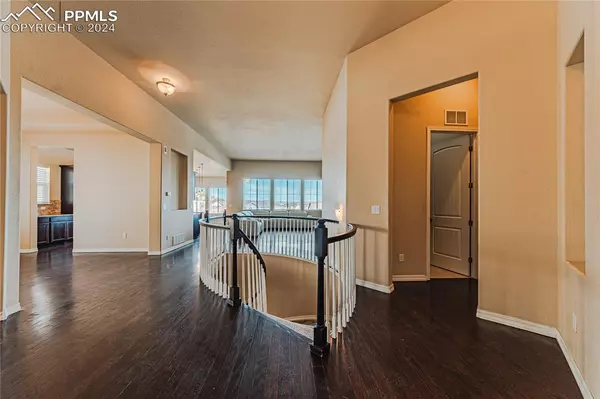6347 Winter Haven DR Colorado Springs, CO 80919
UPDATED:
11/22/2024 03:00 AM
Key Details
Property Type Single Family Home
Sub Type Single Family
Listing Status Active
Purchase Type For Sale
Square Footage 5,050 sqft
Price per Sqft $158
MLS Listing ID 7979753
Style Ranch
Bedrooms 4
Full Baths 2
Three Quarter Bath 1
Construction Status Existing Home
HOA Fees $116/mo
HOA Y/N Yes
Year Built 2015
Annual Tax Amount $3,119
Tax Year 2023
Lot Size 10,137 Sqft
Property Description
Location
State CO
County El Paso
Area Crown Hill At Rockrimmon
Interior
Interior Features 5-Pc Bath, 6-Panel Doors, 9Ft + Ceilings, Other, See Prop Desc Remarks
Cooling Central Air, See Prop Desc Remarks
Flooring Carpet, Ceramic Tile, Other, Tile, Wood Laminate
Fireplaces Number 1
Fireplaces Type Gas, Main Level, One, See Remarks
Laundry Electric Hook-up, Main
Exterior
Garage Attached
Garage Spaces 3.0
Fence Rear, See Prop Desc Remarks
Community Features Hiking or Biking Trails, Parks or Open Space, See Prop Desc Remarks
Utilities Available Cable Available, Electricity Available, Electricity Connected, Natural Gas Available, Natural Gas Connected, See Prop Desc Remarks
Roof Type Composite Shingle
Building
Lot Description Backs to Open Space, City View, Level, Meadow, Mountain View
Foundation Full Basement
Water Municipal, See Prop Desc Rem
Level or Stories Ranch
Finished Basement 48
Structure Type Frame,See Prop Desc Remarks
Construction Status Existing Home
Schools
Middle Schools Eagleview
High Schools Air Academy
School District Academy-20
Others
Miscellaneous Auto Sprinkler System,HOA Required $,Kitchen Pantry,Other,Security System,See Prop Desc Remarks
Special Listing Condition Not Applicable, See Show/Agent Remarks

GET MORE INFORMATION




