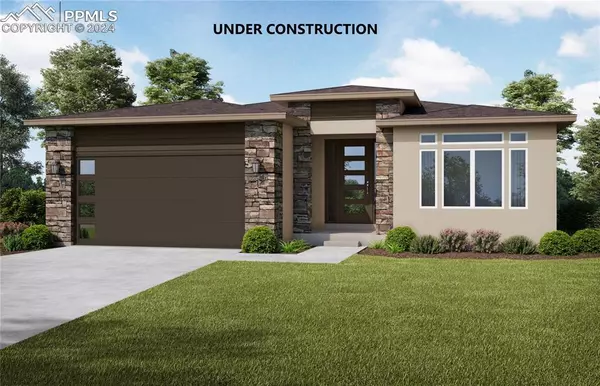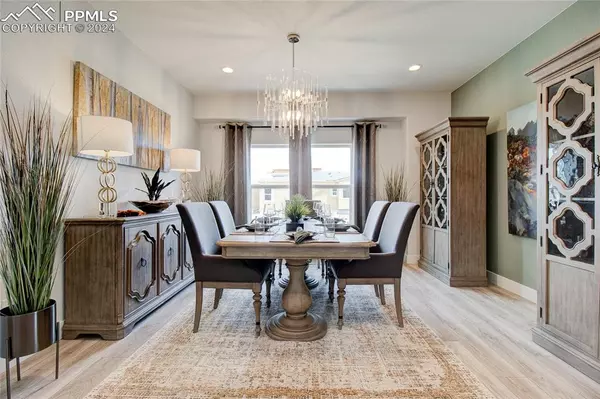5175 Gansevoort DR Colorado Springs, CO 80924
UPDATED:
11/25/2024 05:50 PM
Key Details
Property Type Single Family Home
Sub Type Single Family
Listing Status Active
Purchase Type For Sale
Square Footage 4,487 sqft
Price per Sqft $166
MLS Listing ID 2397084
Style Ranch
Bedrooms 4
Full Baths 3
Half Baths 1
Construction Status Under Construction
HOA Fees $68/mo
HOA Y/N Yes
Year Built 2024
Annual Tax Amount $678
Tax Year 2024
Lot Size 9,750 Sqft
Property Description
The master suite with 5 pc bath, formal dining, laundry, mudroom, powder room, bedroom, full bath and entry complete the main level of this spacious ranch home. The master includes coffered ceiling and open to the master bath with large shower, large tub, quartz countertops at dual sinks, private commode, and large walk-in closet with additional door leading to the laundry room for convenience!
Finished basement with 2 bedrooms, full bath, rec room, game area, and spacious storage room are located below. Additional features include 8 ft garage door, ceiling fan prewires, A/C, 50-gallon water heater, 90% Energy Efficient Furnace, Moen plumbing fixtures, and more!
This home was designed for performance and energy efficiency and will receive a HERS score once complete. As a result, you should see savings on your utility bills. Schedule your appointment for viewing today!
PLEASE NOTE: Photos and videos are of different home/ same floor plan and finishes may vary.
Location
State CO
County El Paso
Area Highline At Wolf Ranch
Interior
Interior Features 5-Pc Bath, 9Ft + Ceilings, Great Room
Cooling See Prop Desc Remarks
Flooring Carpet, Luxury Vinyl
Fireplaces Number 1
Fireplaces Type Gas
Exterior
Garage Attached
Garage Spaces 3.0
Community Features Community Center, Dog Park, Hiking or Biking Trails, Lake/Pond, Parks or Open Space, Pool
Utilities Available Electricity Connected
Roof Type Composite Shingle
Building
Lot Description Level
Foundation Full Basement
Builder Name Covington Homes
Water Assoc/Distr, Municipal
Level or Stories Ranch
Finished Basement 77
Structure Type Frame
Construction Status Under Construction
Schools
School District Academy-20
Others
Miscellaneous HOA Required $,Home Warranty
Special Listing Condition Builder Owned

GET MORE INFORMATION




