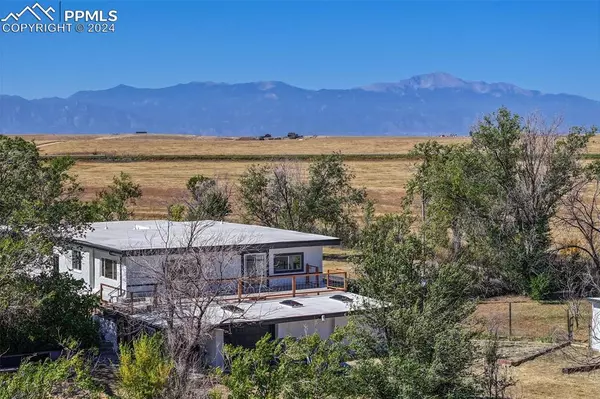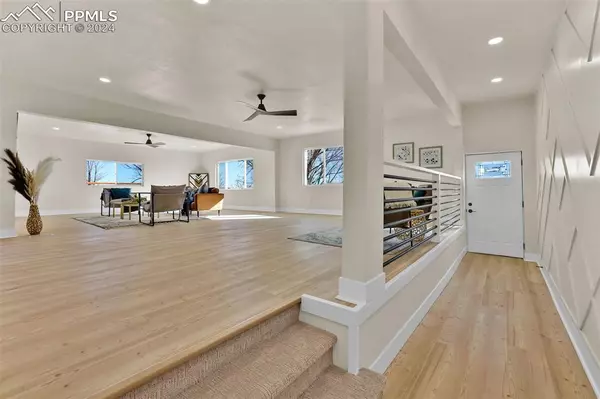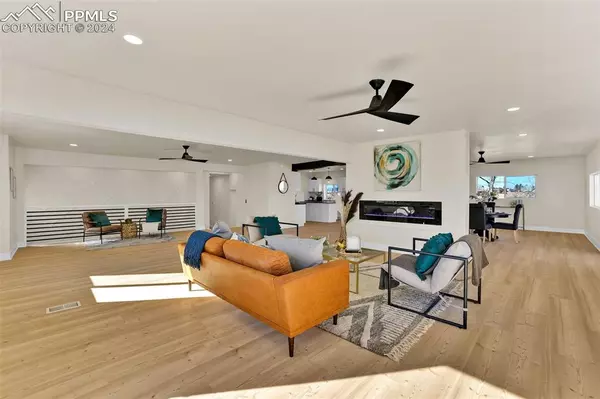14980 Handle RD Colorado Springs, CO 80930
UPDATED:
01/05/2025 01:58 PM
Key Details
Property Type Single Family Home
Sub Type Single Family
Listing Status Active
Purchase Type For Sale
Square Footage 4,206 sqft
Price per Sqft $190
MLS Listing ID 3563028
Style Ranch
Bedrooms 6
Full Baths 1
Half Baths 1
Three Quarter Bath 2
Construction Status Existing Home
HOA Y/N No
Year Built 1980
Annual Tax Amount $1,437
Tax Year 2023
Lot Size 9.810 Acres
Property Description
Step inside and feel the warmth of natural light pouring through into the expansive great room with a fireplace, accent wall and tall ceilings that create a sense of calm and spaciousness. The kitchen, invites you to cook, gather, and connect with family and friends. With its gas range, oversized pantry, and thoughtful updates, you'll look forward to every moment spent here. Every inch of this home has been designed for comfort and convenience, from the three laundry areas to the large updated bathrooms, ensuring modern living without compromise. Outside, your options are limitless, host summer evenings on the rooftop deck, explore the fully fenced acreage, or simply relax enjoying the peaceful surroundings. There is even a hidden root cellar inside the home, perfect for storing, canning or whatever you can imagine. Located minutes from Schriever Space Force Base and Powers Blvd, this home gives you the best of both worlds: the quiet, peaceful retreat you crave, with easy access to city amenities when you need them. This is your chance to experience a life where every detail has been carefully crafted to bring you peace, comfort, and joy. Are you ready to see it for yourself? Schedule your private tour today, your next chapter starts here.
Location
State CO
County El Paso
Area Sunrise Ranchette
Interior
Interior Features 6-Panel Doors, 9Ft + Ceilings, Beamed Ceilings, Great Room, Skylight (s)
Cooling Ceiling Fan(s), Central Air, See Prop Desc Remarks
Flooring Carpet, Ceramic Tile, Tile, Luxury Vinyl
Fireplaces Number 1
Fireplaces Type Electric, Main Level
Laundry Basement, Electric Hook-up, Main
Exterior
Parking Features Attached
Garage Spaces 2.0
Fence Front, Rear
Utilities Available Cable Available, Electricity Connected, Propane
Roof Type Rolled
Building
Lot Description 360-degree View, Cul-de-sac, Meadow, Mountain View, Rural, Trees/Woods, View of Pikes Peak
Foundation Partial Basement, Walk Out
Water Well
Level or Stories Ranch
Finished Basement 100
Structure Type Concrete,Framed on Lot,Stone
Construction Status Existing Home
Schools
School District Ellicott-22
Others
Miscellaneous Breakfast Bar,High Speed Internet Avail.,Home Theatre,Horses (Zoned),Horses(Zoned for 2 or more),Kitchen Pantry,RV Parking,Sump Pump,Workshop
Special Listing Condition Broker Owned, Lead Base Paint Discl Req




