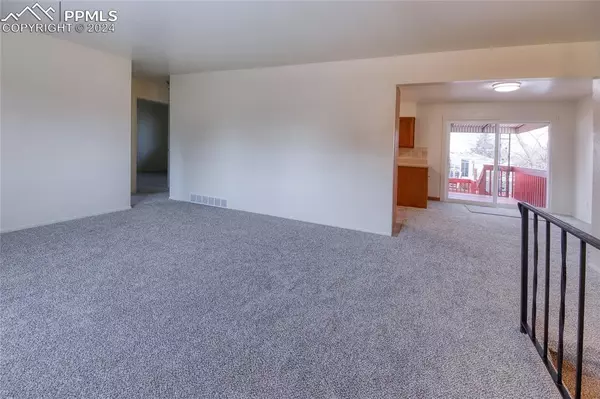634 Raemar DR Colorado Springs, CO 80911
UPDATED:
12/02/2024 08:55 PM
Key Details
Property Type Single Family Home
Sub Type Single Family
Listing Status Active
Purchase Type For Sale
Square Footage 1,714 sqft
Price per Sqft $226
MLS Listing ID 6161811
Style Bi-level
Bedrooms 3
Full Baths 1
Three Quarter Bath 1
Construction Status Existing Home
HOA Y/N No
Year Built 1970
Annual Tax Amount $1,008
Tax Year 2023
Lot Size 9,600 Sqft
Property Description
The large, eat-in kitchen is renovated with wood cabinets, Corian counter tops, convenient pantry, modern lighting, and direct access via the large, full light, sliding glass door to a large covered deck perfect for entertaining. Downstairs, the finished lower level expands the living space, featuring an additional spacious bedroom, a large family/entertainment room with warm wood paneling, newly installed vinyl laminate flooring throughout, natural wood fireplace with brick hearth and a 3/4 bath with tile flooring, plus a laundry area with a bonus room which can be easily converted into a fourth bedroom or left as storage or workshop/craft room.
This fully fenced property offers a safe, flat space for kids and pets, plus an additional covered patio (21' x 11'). In addition to the attached 2 car garage there is also a covered 10' x 20' carport providing shelter for two cars. This large lot features a 12' gate lending access to the backyard with plenty of room to park your RV or work vehicles. No maintenance steel siding for easy clean up. There is an abandoned underground sprinkler system which does not work and Seller will not repair!
Located with quick access to I-25, Fort Carson, and Academy Boulevard, this home is perfect for your family’s growing needs. Schedule a visit to experience all it has to offer!
Location
State CO
County El Paso
Area Wilsons Widefield
Interior
Cooling Central Air
Flooring Carpet, Ceramic Tile, Wood Laminate
Fireplaces Number 1
Fireplaces Type Lower Level, One, Wood Burning
Laundry Lower
Exterior
Parking Features Attached
Garage Spaces 2.0
Fence All
Utilities Available Cable Available, Electricity Connected, Natural Gas Connected
Roof Type Composite Shingle
Building
Lot Description Corner, Level, Mountain View
Foundation Garden Level
Water Municipal
Level or Stories Bi-level
Structure Type Frame
Construction Status Existing Home
Schools
School District Widefield-3
Others
Miscellaneous Kitchen Pantry,RV Parking
Special Listing Condition See Show/Agent Remarks




