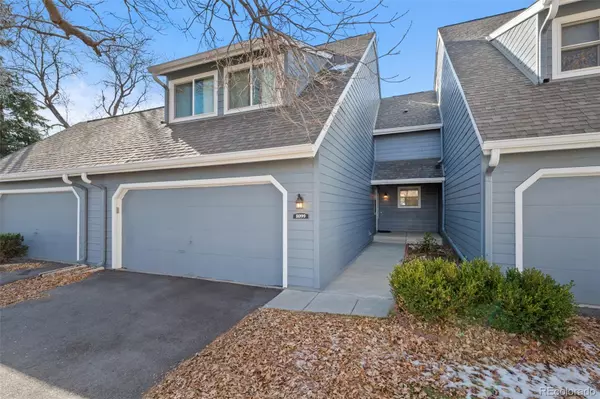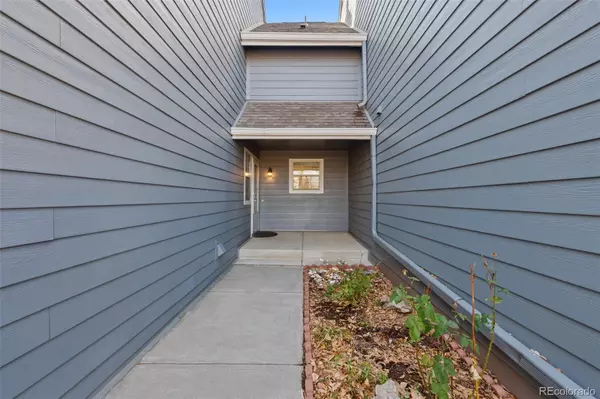8099 S Trinchera Peak Littleton, CO 80127
UPDATED:
12/04/2024 01:37 AM
Key Details
Property Type Townhouse
Sub Type Townhouse
Listing Status Active
Purchase Type For Sale
Square Footage 2,300 sqft
Price per Sqft $210
Subdivision Ken Caryl
MLS Listing ID 7110580
Style Mountain Contemporary
Bedrooms 4
Full Baths 1
Half Baths 1
Three Quarter Bath 2
Condo Fees $610
HOA Fees $610/mo
HOA Y/N Yes
Abv Grd Liv Area 1,787
Originating Board recolorado
Year Built 1977
Annual Tax Amount $2,891
Tax Year 2023
Lot Size 1,306 Sqft
Acres 0.03
Property Description
The upper level offers four oversized bedrooms with two luxurious baths.
The main level boasts a grand family room with newer floors and plenty of natural light just off the eat-in kitchen that has a pantry and new countertops.
Step outside to the fenced turfed yard that has views, a deck, and a turfed yard for easy maintenance.
Newer Furnace, A/C, and Hot Water Heater, New Carpet~Many New Windows~Newer Carpet~James Hardie Siding~New Counter Tops~Updated Baths.
This fabulous HOA includes exterior maintenance and insurance, including roof and siding. Private hiking and biking trails, many parks, three pools, and tennis courts.
Location
State CO
County Jefferson
Zoning P-D
Rooms
Basement Bath/Stubbed, Finished
Interior
Interior Features Ceiling Fan(s), Eat-in Kitchen, Pantry, Primary Suite, Smoke Free
Heating Forced Air
Cooling Central Air
Flooring Carpet, Laminate, Tile
Fireplace N
Appliance Disposal, Range, Refrigerator
Exterior
Exterior Feature Private Yard
Garage Spaces 2.0
Fence Partial
View Mountain(s)
Roof Type Composition
Total Parking Spaces 2
Garage Yes
Building
Lot Description Cul-De-Sac, Landscaped, Sprinklers In Front
Foundation Slab
Sewer Public Sewer
Water Public
Level or Stories Two
Structure Type Brick,Frame
Schools
Elementary Schools Shaffer
Middle Schools Falcon Bluffs
High Schools Chatfield
School District Jefferson County R-1
Others
Senior Community No
Ownership Individual
Acceptable Financing 1031 Exchange, Cash, Conventional, FHA, VA Loan
Listing Terms 1031 Exchange, Cash, Conventional, FHA, VA Loan
Special Listing Condition None

6455 S. Yosemite St., Suite 500 Greenwood Village, CO 80111 USA



