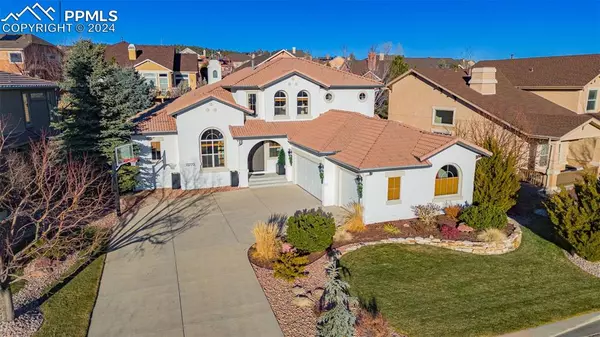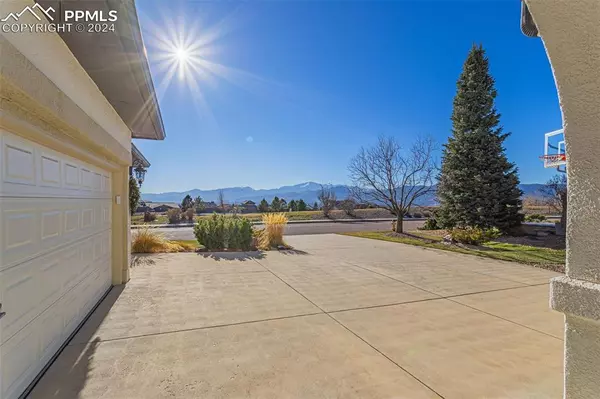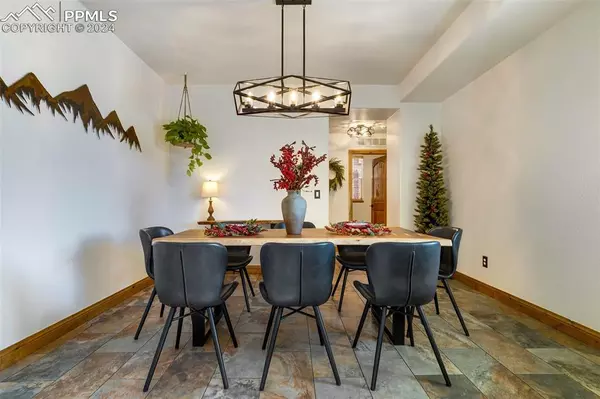13773 Lazy Creek RD Colorado Springs, CO 80921
UPDATED:
12/13/2024 10:29 PM
Key Details
Property Type Single Family Home
Sub Type Single Family
Listing Status Active
Purchase Type For Sale
Square Footage 4,239 sqft
Price per Sqft $201
MLS Listing ID 3496266
Style 2 Story
Bedrooms 6
Full Baths 3
Half Baths 1
Construction Status Existing Home
HOA Fees $180/qua
HOA Y/N Yes
Year Built 2005
Annual Tax Amount $5,238
Tax Year 2023
Lot Size 8,634 Sqft
Property Description
Welcome to your dream home, where luxury and elegance meet in perfect harmony. This meticulously upgraded residence offers high-end finishes and modern amenities that cater to the most discerning tastes.
Step into a world of sophistication with new tile flooring that adds a touch of class and durability to your living spaces. The fresh interior and exterior paint create a bright and inviting atmosphere, while the all-new fixtures enhance both functionality and aesthetics. The professionally landscaped yard provides a serene and picturesque setting, perfect for relaxation and outdoor entertaining.
Marvel at the breathtaking views of Pikes Peak from the comfort of your home, offering a stunning backdrop to your daily life. The rich, warm tones of Knotty Alder wood doors and trim add a touch of rustic elegance to the home's interior.
Situated in an unbeatable location, you'll have easy access to the newest restaurants, shopping, and entertainment options. The neighborhood is adorned with beautiful parks and trails, perfect for outdoor enthusiasts and nature lovers. A spacious toy garage provides ample storage for all your recreational vehicles and equipment.
This home is a rare gem that combines luxury, convenience, and natural beauty. Don't miss the opportunity to make it yours!
Location
State CO
County El Paso
Area Flying Horse
Interior
Interior Features 5-Pc Bath, 9Ft + Ceilings, Vaulted Ceilings
Cooling Ceiling Fan(s), Central Air
Flooring Carpet, Ceramic Tile
Fireplaces Number 1
Fireplaces Type Basement, Gas, Main Level, Two
Laundry Main
Exterior
Parking Features Attached
Garage Spaces 3.0
Fence None
Community Features Club House, Dining, Fitness Center, Golf Course, Hiking or Biking Trails, Parks or Open Space, Playground Area, Pool, Shops, Spa
Utilities Available Electricity Connected, Natural Gas Connected
Roof Type Tile
Building
Lot Description Level, Mountain View, View of Pikes Peak
Foundation Full Basement, Slab
Water Municipal
Level or Stories 2 Story
Finished Basement 94
Structure Type Framed on Lot,Frame
Construction Status Existing Home
Schools
School District Academy-20
Others
Miscellaneous Central Vacuum,High Speed Internet Avail.,HOA Required $,Kitchen Pantry,Radon System,Security System,Wet Bar,Window Coverings
Special Listing Condition Not Applicable




