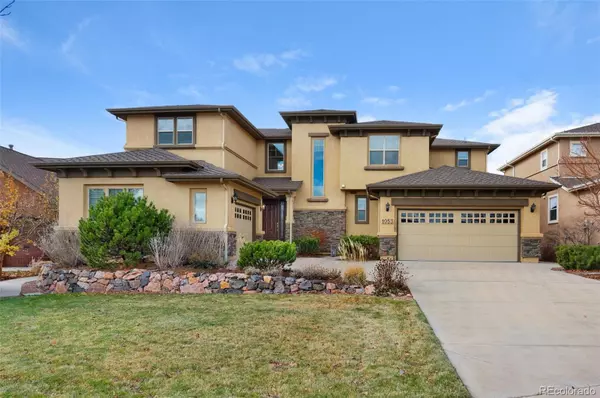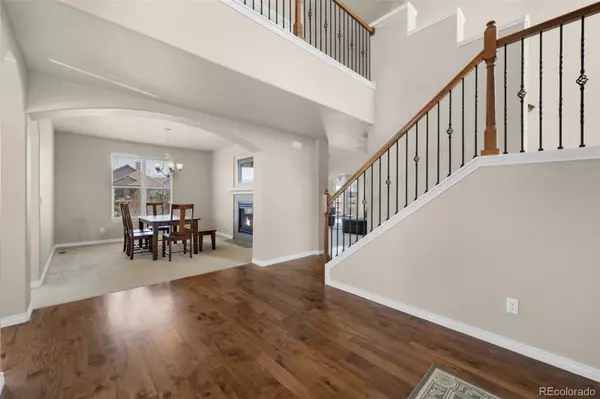1053 Crystal Basin DR Colorado Springs, CO 80921
UPDATED:
12/15/2024 04:38 PM
Key Details
Property Type Single Family Home
Sub Type Single Family Residence
Listing Status Active
Purchase Type For Sale
Square Footage 4,128 sqft
Price per Sqft $255
Subdivision Flying Horse
MLS Listing ID 5318114
Style Traditional
Bedrooms 5
Full Baths 3
Half Baths 1
Condo Fees $210
HOA Fees $210/qua
HOA Y/N Yes
Abv Grd Liv Area 3,004
Originating Board recolorado
Year Built 2010
Annual Tax Amount $6,015
Tax Year 2023
Lot Size 9,583 Sqft
Acres 0.22
Property Description
Location
State CO
County El Paso
Zoning PUD
Rooms
Basement Daylight, Finished, Full, Walk-Out Access
Interior
Interior Features Built-in Features, Ceiling Fan(s), Granite Counters, High Ceilings, High Speed Internet, Kitchen Island, Open Floorplan, Pantry, Primary Suite, Smoke Free, Solid Surface Counters, Wet Bar
Heating Forced Air, Natural Gas
Cooling Central Air
Flooring Carpet, Laminate, Tile, Wood
Fireplaces Number 4
Fireplaces Type Bedroom, Dining Room, Family Room, Living Room, Primary Bedroom
Fireplace Y
Appliance Cooktop, Dishwasher, Disposal, Dryer, Freezer, Microwave, Oven, Refrigerator, Self Cleaning Oven, Washer
Exterior
Exterior Feature Fire Pit
Parking Features Concrete, Insulated Garage
Garage Spaces 3.0
View Mountain(s)
Roof Type Composition
Total Parking Spaces 3
Garage Yes
Building
Lot Description Landscaped, Level, Sprinklers In Front, Sprinklers In Rear
Foundation Concrete Perimeter
Sewer Public Sewer
Water Public
Level or Stories Two
Structure Type Frame,Stucco
Schools
Elementary Schools The Da Vinci Academy
Middle Schools Discovery Canyon
High Schools Discovery Canyon
School District Academy 20
Others
Senior Community No
Ownership Individual
Acceptable Financing Cash, Conventional, FHA, Jumbo, VA Loan
Listing Terms Cash, Conventional, FHA, Jumbo, VA Loan
Special Listing Condition None

6455 S. Yosemite St., Suite 500 Greenwood Village, CO 80111 USA



