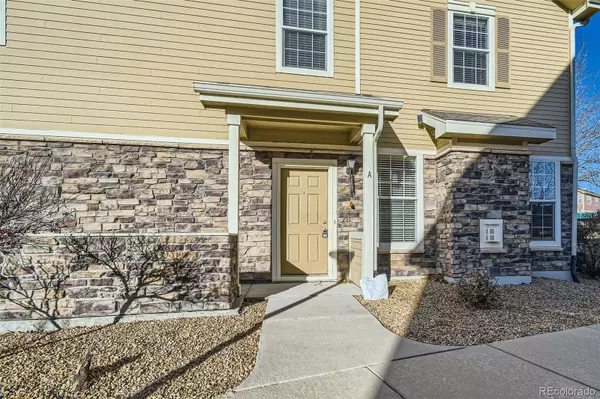12773 N Leyden ST #A Thornton, CO 80602
UPDATED:
12/18/2024 08:15 AM
Key Details
Property Type Townhouse
Sub Type Townhouse
Listing Status Active
Purchase Type For Sale
Square Footage 1,674 sqft
Price per Sqft $268
Subdivision Ash Meadows Townhomes
MLS Listing ID 4932878
Bedrooms 3
Full Baths 2
Half Baths 1
Condo Fees $198
HOA Fees $198/mo
HOA Y/N Yes
Abv Grd Liv Area 1,674
Originating Board recolorado
Year Built 2007
Annual Tax Amount $2,443
Tax Year 2023
Lot Size 871 Sqft
Acres 0.02
Property Description
Upstairs, you will find a built-in office space, two good sized bedrooms, shared bathroom, linen closet, and walk-in laundry/utility room. The large primary suite has vaulted ceilings, ensuite bathroom with a garden tub and two large walk in closets.
Over the years the sellers made multiple updates throughout including newer main floor Luxury Vinyl Plank and baseboards, granite countertops, newer carpet-recently professionally cleaned, updated bathroom countertops, newer Washer and Dryer and fresh paint throughout. Windows were recently serviced to ensure high functioning open and closing capacity. The house is wired for surround sound, seller never hooked it up. This home is close proximity to shopping, restaurants and outdoor activities. Steps from the front door you have access to the beautiful Colorado outdoors with miles of trails including easy access to Sage Creek Park.
Location
State CO
County Adams
Interior
Interior Features Ceiling Fan(s), Eat-in Kitchen, Granite Counters, High Ceilings, Open Floorplan, Pantry, Primary Suite, Vaulted Ceiling(s), Walk-In Closet(s)
Heating Forced Air
Cooling Central Air
Flooring Carpet, Vinyl
Fireplaces Number 1
Fireplaces Type Family Room, Gas
Fireplace Y
Appliance Cooktop, Dishwasher, Disposal, Dryer, Freezer, Oven, Refrigerator, Washer
Laundry In Unit
Exterior
Exterior Feature Rain Gutters
Parking Features Dry Walled
Garage Spaces 2.0
Fence None
Utilities Available Cable Available, Electricity Connected, Internet Access (Wired), Phone Available
Roof Type Composition
Total Parking Spaces 4
Garage Yes
Building
Sewer Public Sewer
Water Public
Level or Stories Two
Structure Type Frame
Schools
Elementary Schools West Ridge
Middle Schools Roger Quist
High Schools Riverdale Ridge
School District School District 27-J
Others
Senior Community No
Ownership Individual
Acceptable Financing Cash, Conventional, FHA, VA Loan
Listing Terms Cash, Conventional, FHA, VA Loan
Special Listing Condition None

6455 S. Yosemite St., Suite 500 Greenwood Village, CO 80111 USA



