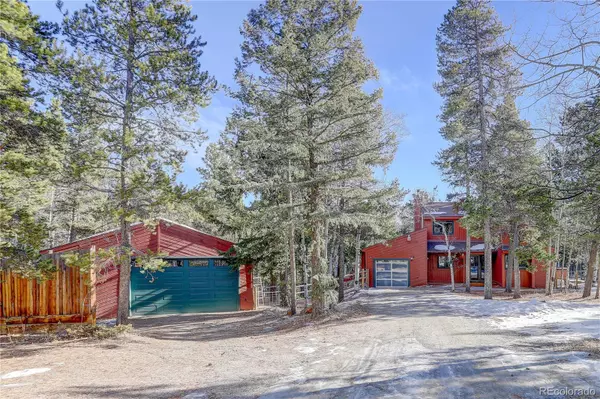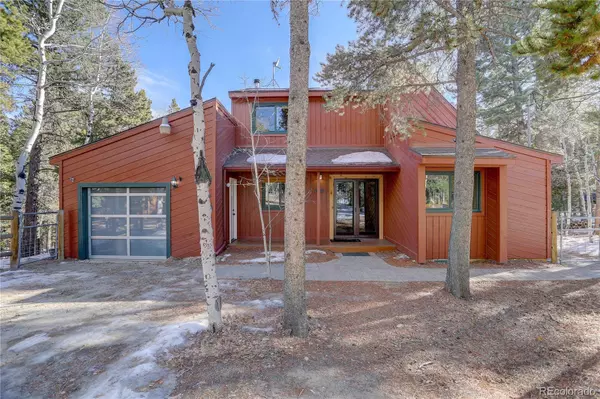1415 Golden Gate DR Golden, CO 80403
UPDATED:
12/26/2024 02:39 PM
Key Details
Property Type Single Family Home
Sub Type Single Family Residence
Listing Status Active
Purchase Type For Sale
Square Footage 2,813 sqft
Price per Sqft $311
Subdivision Golden Gate Park Estates
MLS Listing ID 5239239
Style Mountain Contemporary
Bedrooms 3
Full Baths 1
Three Quarter Bath 1
HOA Y/N No
Abv Grd Liv Area 1,776
Originating Board recolorado
Year Built 1978
Annual Tax Amount $963
Tax Year 2023
Lot Size 1.890 Acres
Acres 1.89
Property Description
Location
State CO
County Gilpin
Rooms
Basement Finished, Full, Walk-Out Access
Main Level Bedrooms 2
Interior
Interior Features Ceiling Fan(s), Eat-in Kitchen, High Ceilings, High Speed Internet, Kitchen Island, Primary Suite, Smoke Free, Hot Tub
Heating Electric, Wood, Wood Stove
Cooling Evaporative Cooling
Flooring Carpet, Vinyl, Wood
Fireplaces Number 2
Fireplaces Type Dining Room, Free Standing, Insert, Living Room, Wood Burning, Wood Burning Stove
Fireplace Y
Appliance Dishwasher, Disposal, Dryer, Electric Water Heater, Microwave, Oven, Range, Refrigerator, Washer
Exterior
Exterior Feature Dog Run, Private Yard, Spa/Hot Tub
Garage Spaces 4.0
Fence Partial
View Mountain(s)
Roof Type Composition
Total Parking Spaces 11
Garage Yes
Building
Lot Description Many Trees, Meadow, Secluded
Foundation Concrete Perimeter
Sewer Septic Tank
Water Well
Level or Stories Three Or More
Structure Type Wood Siding
Schools
Elementary Schools Gilpin County School
Middle Schools Gilpin County School
High Schools Gilpin County School
School District Gilpin Re-1
Others
Senior Community No
Ownership Individual
Acceptable Financing Cash, Conventional, FHA, VA Loan
Listing Terms Cash, Conventional, FHA, VA Loan
Special Listing Condition None

6455 S. Yosemite St., Suite 500 Greenwood Village, CO 80111 USA



