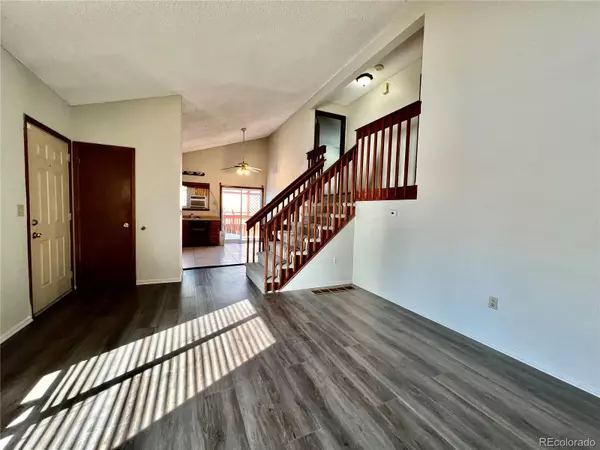See all 21 photos
$2,595
3 BD
3 BA
1,441 SqFt
New
9393 W Wagon Trail CIR Littleton, CO 80123
REQUEST A TOUR If you would like to see this home without being there in person, select the "Virtual Tour" option and your agent will contact you to discuss available opportunities.
In-PersonVirtual Tour
UPDATED:
12/27/2024 06:40 PM
Key Details
Property Type Single Family Home
Sub Type Single Family Residence
Listing Status Active
Purchase Type For Rent
Square Footage 1,441 sqft
Subdivision Glenbrook
MLS Listing ID 4029521
Bedrooms 3
Full Baths 2
Half Baths 1
HOA Y/N No
Abv Grd Liv Area 1,441
Originating Board recolorado
Year Built 1983
Property Description
Text (720) 740-1055 to setup a showing!
Virtual tour: 9393 W Wagon Trail Circle
AREA: Glenbrook!
FEATURES: This beautiful home is located in Denver with easy access to I-470 and shops! It comes with a fully-fenced backyard and two car garage! The home features new luxury vinyl flooring and carpet!
TENANT PAID UTILITIES: All utilities paid by tenant except for trash removal.
BEDROOMS & BATHROOMS: 3 bedrooms (2nd and 3rd floor), 2.5 baths
KITCHEN APPLIANCES INCLUDED: Refrigerator, Stove, Dishwasher, Garage Disposal
LAUNDRY: Hookups only.
FLOORING: Brand new carpet and luxury vinyl flooring! Tiled in kitchen.
HEAT/COOLING: Central Heating, Window AC Units
PARKING: 2 car garage!
FENCING: Completely Fenced Backyard!
BASEMENT: Finished basement!
RESTRICTIONS: No Pets allowed.
SECURITY DEPOSIT: Security deposit is equal to one month's rent.
APPLICATION FEE: $50 per adult.
AVAILABILITY DATE: 1/23.25
**Applicants must be able to start a lease within 2 weeks of a completed application and holding fee paid.**
LEASE TERM: Flexible lease terms available
Growing marijuana inside or outside the premises is not allowed, smoking of any kind inside the property is not allowed.
Minimum 700 credit score required.
PMV/AI
Virtual tour: 9393 W Wagon Trail Circle
AREA: Glenbrook!
FEATURES: This beautiful home is located in Denver with easy access to I-470 and shops! It comes with a fully-fenced backyard and two car garage! The home features new luxury vinyl flooring and carpet!
TENANT PAID UTILITIES: All utilities paid by tenant except for trash removal.
BEDROOMS & BATHROOMS: 3 bedrooms (2nd and 3rd floor), 2.5 baths
KITCHEN APPLIANCES INCLUDED: Refrigerator, Stove, Dishwasher, Garage Disposal
LAUNDRY: Hookups only.
FLOORING: Brand new carpet and luxury vinyl flooring! Tiled in kitchen.
HEAT/COOLING: Central Heating, Window AC Units
PARKING: 2 car garage!
FENCING: Completely Fenced Backyard!
BASEMENT: Finished basement!
RESTRICTIONS: No Pets allowed.
SECURITY DEPOSIT: Security deposit is equal to one month's rent.
APPLICATION FEE: $50 per adult.
AVAILABILITY DATE: 1/23.25
**Applicants must be able to start a lease within 2 weeks of a completed application and holding fee paid.**
LEASE TERM: Flexible lease terms available
Growing marijuana inside or outside the premises is not allowed, smoking of any kind inside the property is not allowed.
Minimum 700 credit score required.
PMV/AI
Location
State CO
County Denver
Rooms
Basement Partial
Main Level Bedrooms 3
Interior
Heating Forced Air
Cooling Other
Fireplace N
Exterior
Garage Spaces 2.0
Total Parking Spaces 2
Garage Yes
Building
Level or Stories Three Or More
Schools
Elementary Schools Denver Green
Middle Schools Hamilton
High Schools John F. Kennedy
School District Denver 1
Others
Senior Community No
Pets Allowed No

© 2025 METROLIST, INC., DBA RECOLORADO® – All Rights Reserved
6455 S. Yosemite St., Suite 500 Greenwood Village, CO 80111 USA
6455 S. Yosemite St., Suite 500 Greenwood Village, CO 80111 USA
Listed by REAL ESTATE SOLUTIONS • office@resrents.com



