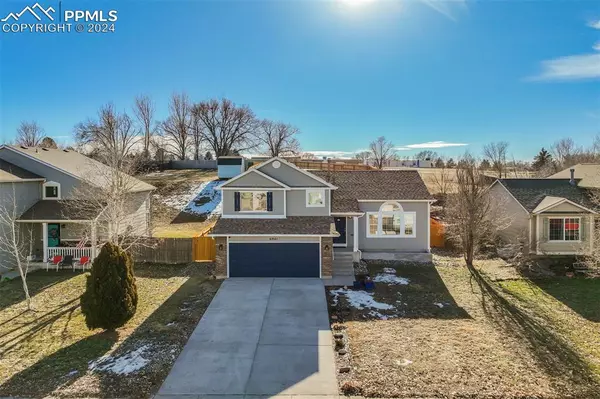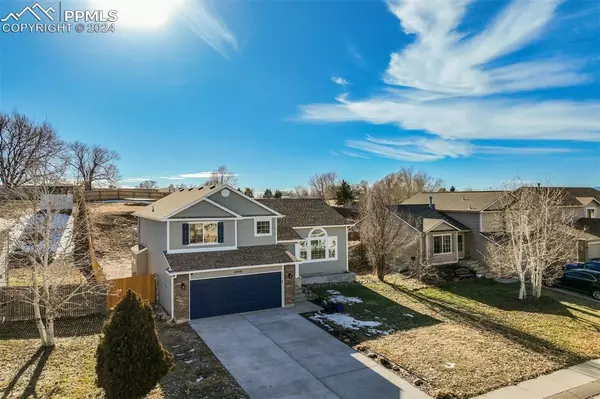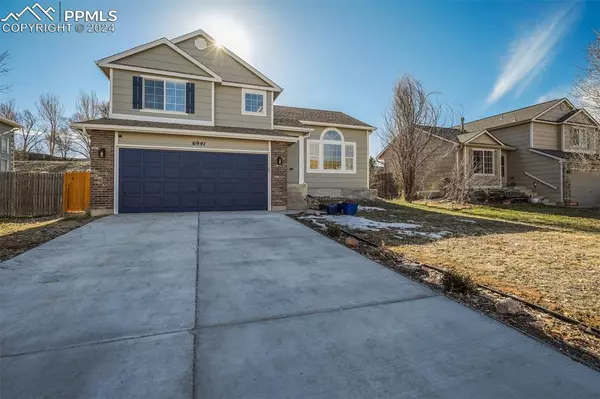6941 Ketchum DR Colorado Springs, CO 80911
UPDATED:
12/27/2024 11:03 PM
Key Details
Property Type Single Family Home
Sub Type Single Family
Listing Status Active
Purchase Type For Sale
Square Footage 1,925 sqft
Price per Sqft $220
MLS Listing ID 4051372
Style 4-Levels
Bedrooms 4
Full Baths 2
Half Baths 1
Three Quarter Bath 1
Construction Status Existing Home
HOA Y/N No
Year Built 2004
Annual Tax Amount $1,729
Tax Year 2023
Lot Size 10,821 Sqft
Property Description
Location
State CO
County El Paso
Area Sunrise Terrace
Interior
Interior Features 6-Panel Doors, Vaulted Ceilings
Cooling Central Air
Flooring Carpet, Tile, Vinyl/Linoleum
Fireplaces Number 1
Fireplaces Type Gas, Lower Level, One
Laundry Electric Hook-up, Lower
Exterior
Parking Features Attached
Garage Spaces 2.0
Fence Rear
Utilities Available Electricity Connected, Natural Gas Connected
Roof Type Composite Shingle
Building
Lot Description Sloping, See Prop Desc Remarks
Foundation Partial Basement
Water Municipal
Level or Stories 4-Levels
Finished Basement 90
Structure Type Framed on Lot,Frame
Construction Status Existing Home
Schools
School District Widefield-3
Others
Miscellaneous High Speed Internet Avail.,Kitchen Pantry,See Prop Desc Remarks,Window Coverings
Special Listing Condition Not Applicable




