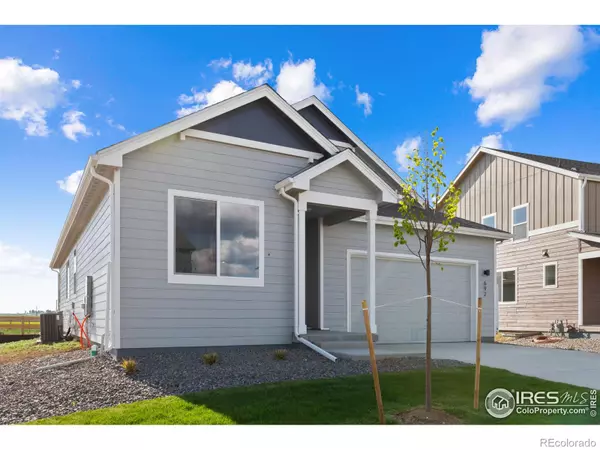692 Piedmontese ST Johnstown, CO 80534
UPDATED:
12/30/2024 05:40 PM
Key Details
Property Type Single Family Home
Sub Type Single Family Residence
Listing Status Active
Purchase Type For Sale
Square Footage 1,969 sqft
Price per Sqft $311
Subdivision Granary
MLS Listing ID IR1023763
Bedrooms 3
Full Baths 1
Half Baths 1
Three Quarter Bath 1
HOA Y/N No
Abv Grd Liv Area 1,969
Originating Board recolorado
Year Built 2024
Annual Tax Amount $5,930
Tax Year 2024
Lot Size 6,969 Sqft
Acres 0.16
Property Description
Location
State CO
County Weld
Zoning RES
Rooms
Basement Bath/Stubbed, Full
Main Level Bedrooms 3
Interior
Interior Features Eat-in Kitchen, Open Floorplan, Pantry, Walk-In Closet(s)
Heating Forced Air
Cooling Central Air
Fireplace N
Appliance Dishwasher, Microwave, Oven
Exterior
Garage Spaces 2.0
Utilities Available Natural Gas Available
Roof Type Composition
Total Parking Spaces 2
Garage Yes
Building
Water Public
Level or Stories One
Structure Type Wood Frame
Schools
Elementary Schools Pioneer Ridge
Middle Schools Milliken
High Schools Roosevelt
School District Johnstown-Milliken Re-5J
Others
Ownership Builder
Acceptable Financing 1031 Exchange, Cash, Conventional, FHA, VA Loan
Listing Terms 1031 Exchange, Cash, Conventional, FHA, VA Loan

6455 S. Yosemite St., Suite 500 Greenwood Village, CO 80111 USA



