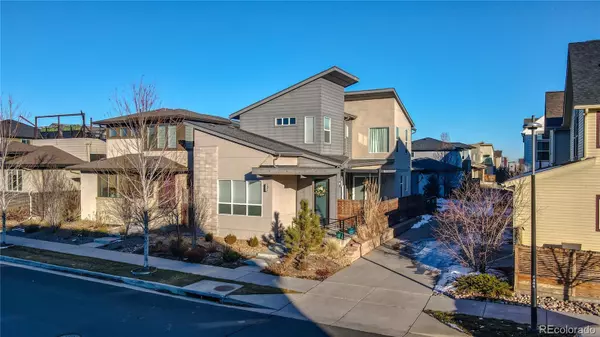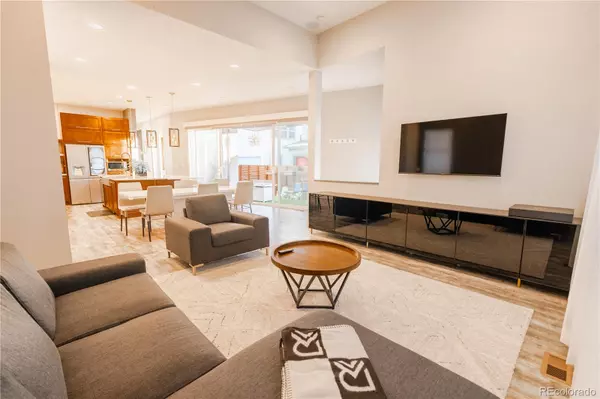Address not disclosed
UPDATED:
12/31/2024 07:40 AM
Key Details
Property Type Single Family Home
Sub Type Single Family Residence
Listing Status Active
Purchase Type For Rent
Square Footage 3,279 sqft
Subdivision Midtown At Clear Creek
MLS Listing ID 6399667
Style Urban Contemporary
Bedrooms 4
Full Baths 1
Half Baths 1
Three Quarter Bath 2
HOA Y/N No
Abv Grd Liv Area 2,216
Originating Board recolorado
Year Built 2014
Lot Size 3,484 Sqft
Acres 0.08
Property Description
Nestled in a vibrant neighborhood, this home offers the perfect balance of city convenience and tranquil living. Enjoy the park just steps away, along with walking trails and open spaces perfect for outdoor activities. Midtown at Clear Creek is an ideal place for families and professionals seeking a dynamic community with easy access to the best of Denver.
Rental is move in ready and can come fully furnished—available February 2025!
Location
County Adams
Rooms
Basement Finished
Interior
Interior Features Built-in Features, Ceiling Fan(s), Central Vacuum, Eat-in Kitchen, High Speed Internet, Jack & Jill Bathroom, Kitchen Island, Pantry, Primary Suite, Quartz Counters, Radon Mitigation System, Smart Lights, Smoke Free, Sound System, Vaulted Ceiling(s), Walk-In Closet(s), Wet Bar
Heating Forced Air
Cooling Central Air
Fireplace N
Appliance Bar Fridge, Dishwasher, Disposal, Dryer, Humidifier, Microwave, Oven, Range, Range Hood, Refrigerator, Self Cleaning Oven, Smart Appliances, Sump Pump, Tankless Water Heater, Washer, Water Purifier, Water Softener
Exterior
Garage Spaces 2.0
Total Parking Spaces 2
Garage Yes
Building
Level or Stories Two
Schools
Elementary Schools Trailside Academy
Middle Schools Trailside Academy
High Schools Mapleton Expedition
School District Mapleton R-1
Others
Senior Community No
Pets Allowed No

6455 S. Yosemite St., Suite 500 Greenwood Village, CO 80111 USA



