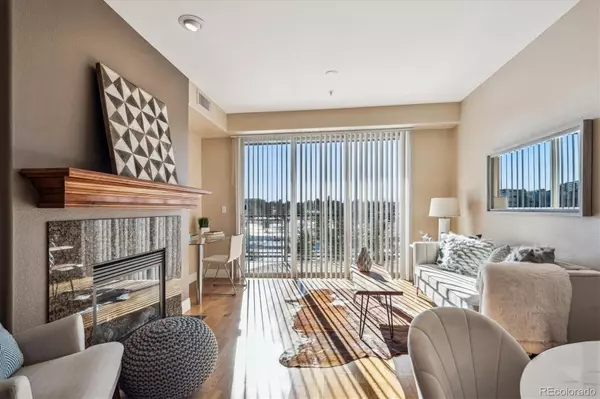9019 E Panorama CIR #D317 Englewood, CO 80112
UPDATED:
01/18/2025 06:16 PM
Key Details
Property Type Condo
Sub Type Condominium
Listing Status Active
Purchase Type For Sale
Square Footage 838 sqft
Price per Sqft $417
Subdivision Dry Creek Crossing
MLS Listing ID 4355131
Style Contemporary
Bedrooms 1
Full Baths 1
Condo Fees $374
HOA Fees $374/mo
HOA Y/N Yes
Abv Grd Liv Area 838
Originating Board recolorado
Year Built 2007
Annual Tax Amount $1,744
Tax Year 2023
Property Description
Location
State CO
County Arapahoe
Rooms
Main Level Bedrooms 1
Interior
Interior Features Granite Counters, High Ceilings, No Stairs, Open Floorplan, Quartz Counters, Smoke Free, Walk-In Closet(s)
Heating Forced Air
Cooling Central Air
Flooring Carpet, Tile, Wood
Fireplaces Number 1
Fireplaces Type Gas, Living Room
Fireplace Y
Appliance Dishwasher, Disposal, Dryer, Microwave, Oven, Range, Refrigerator, Washer
Exterior
Exterior Feature Balcony
Garage Spaces 1.0
Roof Type Unknown
Total Parking Spaces 1
Garage No
Building
Sewer Public Sewer
Water Public
Level or Stories One
Structure Type Brick,Stucco
Schools
Elementary Schools Willow Creek
Middle Schools Campus
High Schools Cherry Creek
School District Cherry Creek 5
Others
Senior Community No
Ownership Individual
Acceptable Financing Cash, Conventional
Listing Terms Cash, Conventional
Special Listing Condition None

6455 S. Yosemite St., Suite 500 Greenwood Village, CO 80111 USA



