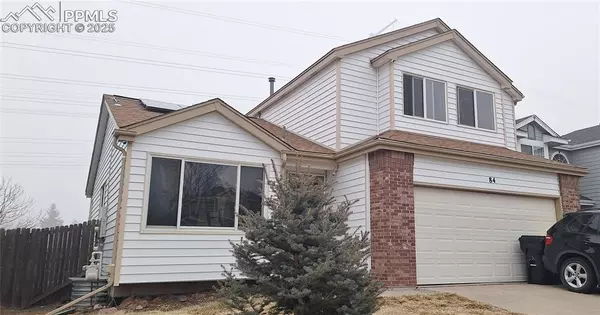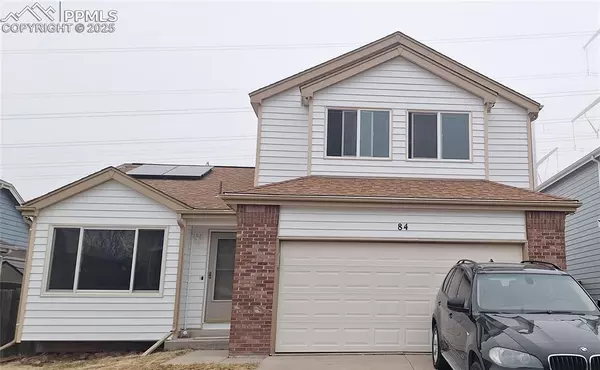84 S Carlton ST Castle Rock, CO 80104
UPDATED:
01/05/2025 10:56 PM
Key Details
Property Type Single Family Home
Sub Type Single Family
Listing Status Active
Purchase Type For Sale
Square Footage 2,280 sqft
Price per Sqft $234
MLS Listing ID 7378726
Style 2 Story
Bedrooms 3
Full Baths 2
Half Baths 1
Construction Status Existing Home
HOA Fees $220/ann
HOA Y/N Yes
Year Built 1992
Annual Tax Amount $5,477
Tax Year 2023
Lot Size 4,661 Sqft
Property Description
Location
State CO
County Douglas
Area Founders Village
Interior
Cooling Ceiling Fan(s), Other, See Prop Desc Remarks
Flooring Carpet, Tile, Vinyl/Linoleum, Wood Laminate
Fireplaces Number 1
Fireplaces Type Gas
Exterior
Parking Features Attached
Garage Spaces 2.0
Utilities Available Electricity Connected, Natural Gas Connected, Solar
Roof Type Composite Shingle
Building
Lot Description Backs to Open Space
Foundation Full Basement
Water Municipal
Level or Stories 2 Story
Finished Basement 86
Structure Type Framed on Lot
Construction Status Existing Home
Schools
School District Douglas Re1
Others
Miscellaneous Auto Sprinkler System,HOA Required $
Special Listing Condition Not Applicable



