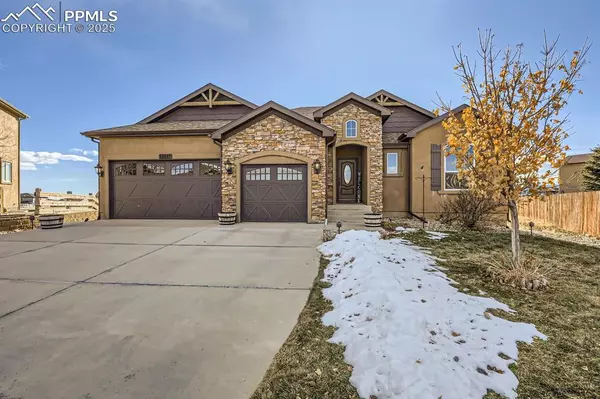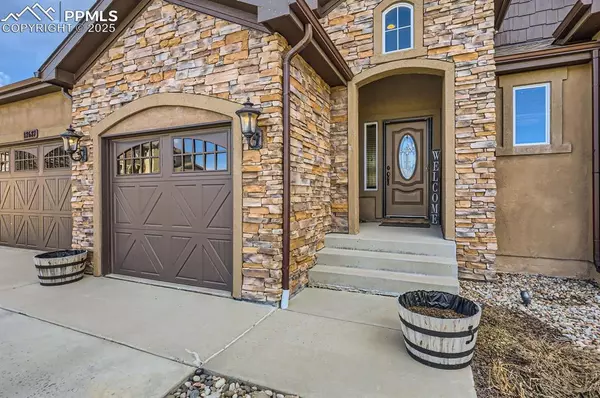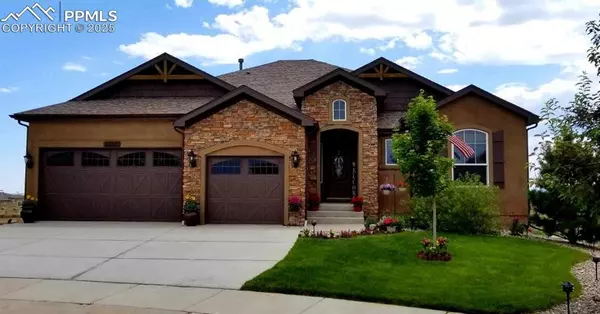12687 Handles Peak WAY Peyton, CO 80831
UPDATED:
01/06/2025 10:24 PM
Key Details
Property Type Single Family Home
Sub Type Single Family
Listing Status Active
Purchase Type For Sale
Square Footage 4,432 sqft
Price per Sqft $169
MLS Listing ID 2187293
Style Ranch
Bedrooms 6
Full Baths 3
Half Baths 1
Construction Status Existing Home
HOA Fees $8/mo
HOA Y/N Yes
Year Built 2012
Annual Tax Amount $4,220
Tax Year 2023
Lot Size 0.388 Acres
Property Description
Main Features and Layout
The open floor plan, high ceilings, and abundant natural light create a bright, inviting atmosphere. The main level includes a stylish living area with vaulted ceilings, large windows, and refined architectural details. The adjacent kitchen features granite countertops, a central island, stainless steel appliances, and ample storage. A bright dining area flows seamlessly from the kitchen to the living room, perfect for gatherings.
The primary bedroom suite on the main floor offers a peaceful retreat with an en-suite bathroom featuring dual sinks, a soaking tub, a walk-in shower, and a spacious walk-in closet. Two additional bedrooms and a full bathroom on this level provide flexibility for family or guests.
Basement Retreat
The finished basement is an entertainer's paradise, complete with a state-of-the-art home theater system and in-wall surround sound. A sophisticated wet bar adds to the appeal, making it perfect for hosting or relaxing. Practical spaces include a junior master suite with a private bathroom, another bedroom, and a large storage room.
Outdoor Living and Landscaping
The professionally landscaped yard features outdoor lighting, creating inviting evening ambiance and curb appeal. The expansive back deck offers panoramic views of the Colorado mountains, providing an ideal setting for outdoor dining, relaxation, or soaking in sunsets.
This home seamlessly combines luxury and practicality, offering versatile spaces inside and out.
Schedule your private tour today to see why this property is the perfect place to call home.
Location
State CO
County El Paso
Area Meridian Ranch
Interior
Cooling Central Air
Exterior
Parking Features Attached
Garage Spaces 3.0
Utilities Available See Prop Desc Remarks
Roof Type Composite Shingle
Building
Lot Description Cul-de-sac, Mountain View, View of Pikes Peak
Foundation Full Basement
Water See Prop Desc Rem
Level or Stories Ranch
Finished Basement 85
Structure Type Concrete,Frame
Construction Status Existing Home
Schools
School District Falcon-49
Others
Special Listing Condition Sold As Is




