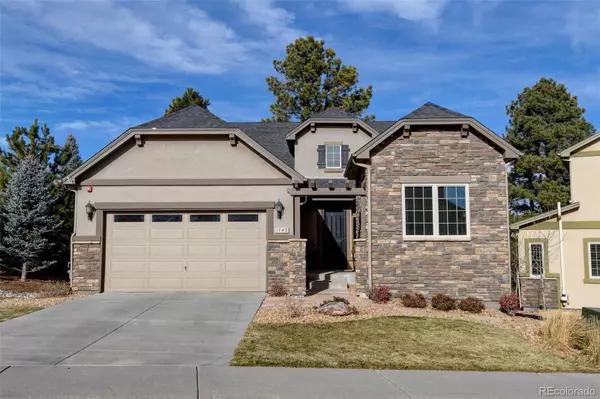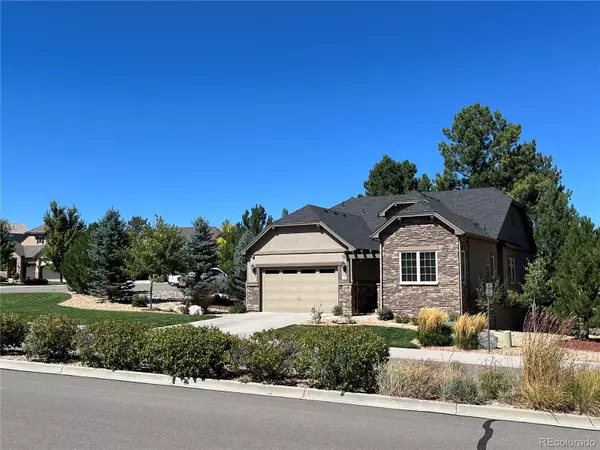1745 Holmby CT Castle Rock, CO 80104
UPDATED:
01/11/2025 10:05 PM
Key Details
Property Type Single Family Home
Sub Type Single Family Residence
Listing Status Active
Purchase Type For Sale
Square Footage 1,885 sqft
Price per Sqft $424
Subdivision Augusta Point
MLS Listing ID 9665245
Style Mountain Contemporary
Bedrooms 2
Full Baths 2
Condo Fees $108
HOA Fees $108/mo
HOA Y/N Yes
Abv Grd Liv Area 1,885
Originating Board recolorado
Year Built 2015
Annual Tax Amount $3,225
Tax Year 2023
Lot Size 10,890 Sqft
Acres 0.25
Property Description
Location
State CO
County Douglas
Rooms
Basement Bath/Stubbed, Full, Sump Pump, Unfinished, Walk-Out Access
Main Level Bedrooms 2
Interior
Interior Features Ceiling Fan(s), Eat-in Kitchen, Entrance Foyer, Five Piece Bath, Granite Counters, High Ceilings, High Speed Internet, Kitchen Island, Open Floorplan, Pantry, Primary Suite, Radon Mitigation System, Smoke Free, Walk-In Closet(s), Wet Bar
Heating Forced Air, Natural Gas
Cooling Central Air
Flooring Carpet, Laminate, Tile
Fireplaces Number 1
Fireplaces Type Family Room
Fireplace Y
Appliance Convection Oven, Cooktop, Dishwasher, Disposal, Double Oven, Gas Water Heater, Microwave, Range Hood, Refrigerator, Self Cleaning Oven, Sump Pump
Exterior
Exterior Feature Private Yard
Parking Features Concrete, Dry Walled, Insulated Garage
Garage Spaces 2.0
Fence None
Utilities Available Cable Available, Electricity Available, Internet Access (Wired), Natural Gas Available, Natural Gas Connected
View Golf Course
Roof Type Architecural Shingle,Composition
Total Parking Spaces 2
Garage Yes
Building
Lot Description Corner Lot, Landscaped, Master Planned, Open Space, Sprinklers In Front, Sprinklers In Rear
Foundation Slab
Sewer Public Sewer
Water Public
Level or Stories One
Structure Type Stone,Stucco
Schools
Elementary Schools South Ridge
Middle Schools Mesa
High Schools Douglas County
School District Douglas Re-1
Others
Senior Community No
Ownership Individual
Acceptable Financing Cash, Conventional, FHA, VA Loan
Listing Terms Cash, Conventional, FHA, VA Loan
Special Listing Condition None
Pets Allowed Yes

6455 S. Yosemite St., Suite 500 Greenwood Village, CO 80111 USA



