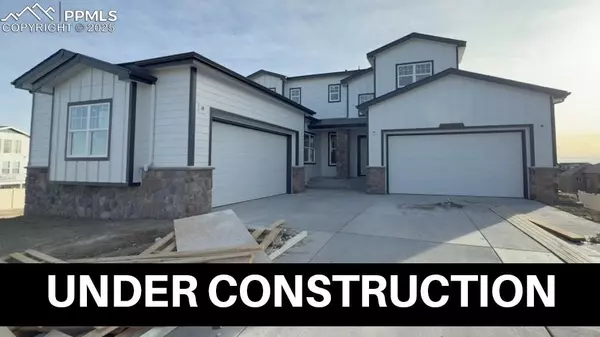12619 Enclave Scenic DR Falcon, CO 80831
UPDATED:
01/07/2025 09:07 PM
Key Details
Property Type Single Family Home
Sub Type Single Family
Listing Status Active
Purchase Type For Sale
Square Footage 4,534 sqft
Price per Sqft $189
MLS Listing ID 5815424
Style 2 Story
Bedrooms 6
Full Baths 3
Half Baths 1
Construction Status Under Construction
HOA Fees $85/ann
HOA Y/N Yes
Year Built 2024
Annual Tax Amount $2,577
Tax Year 2024
Lot Size 9,165 Sqft
Property Description
Location
State CO
County El Paso
Area Stonebridge At Meridian Ranch
Interior
Interior Features 5-Pc Bath, 9Ft + Ceilings, Great Room
Cooling Central Air
Flooring Carpet, Ceramic Tile, Luxury Vinyl
Fireplaces Number 1
Fireplaces Type Gas, Main Level, One
Laundry Electric Hook-up, Main
Exterior
Parking Features Attached
Garage Spaces 4.0
Community Features Community Center, Dining, Dog Park, Fitness Center, Golf Course, Hiking or Biking Trails, Lake/Pond, Parks or Open Space, Playground Area, Pool, Shops, Spa
Utilities Available Cable Connected, Electricity Connected, Natural Gas Connected, Telephone
Roof Type Composite Shingle
Building
Lot Description Backs to Open Space, Cul-de-sac, Golf Course View, Mountain View, View of Pikes Peak
Foundation Full Basement, Walk Out
Builder Name Campbell Homes LLC
Water Assoc/Distr
Level or Stories 2 Story
Finished Basement 97
Structure Type Frame
Construction Status Under Construction
Schools
Middle Schools Falcon
High Schools Falcon
School District Falcon-49
Others
Miscellaneous Breakfast Bar,High Speed Internet Avail.,HOA Required $,Home Warranty,Kitchen Pantry,Smart Home Thermostat
Special Listing Condition Builder Owned


