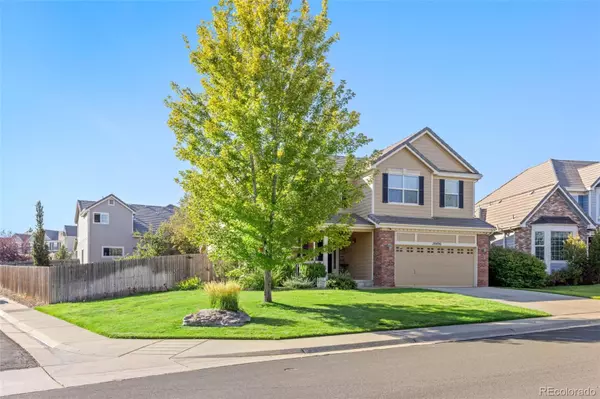20496 E Layton PL Aurora, CO 80015
UPDATED:
01/07/2025 09:02 PM
Key Details
Property Type Single Family Home
Sub Type Single Family Residence
Listing Status Coming Soon
Purchase Type For Sale
Square Footage 2,517 sqft
Price per Sqft $268
Subdivision Willow Trace
MLS Listing ID 9833106
Bedrooms 4
Full Baths 2
Half Baths 1
Condo Fees $93
HOA Fees $93/qua
HOA Y/N Yes
Abv Grd Liv Area 2,517
Originating Board recolorado
Year Built 2002
Annual Tax Amount $5,242
Tax Year 2023
Lot Size 7,840 Sqft
Acres 0.18
Property Description
Located within the esteemed Cherry Creek School District, this home is perfect for families seeking excellent education in a vibrant community. Enjoy the benefits of low HOA dues while taking advantage of all the amenities Willow Trace has to offer.
Step inside to find an inviting layout featuring two living areas, two dining areas, the kitchen, a bathroom, and a large mudroom/laundry room on the main level. Upstairs, the spacious primary suite includes two roomy closets, providing ample storage. The primary bathroom has been recently updated (December 2024) to provide a spa-like retreat. Additionally, 3 bedrooms and another full bathroom are on the upper level.
The home also boasts a stunning garage that is every car enthusiast's dream. Equipped with shelves, cabinets, a heater, and even a built-in compressor and vacuum, it's perfect for all your automotive needs.
Notable upgrades include a furnace and A/C replaced in 2019, and a water heater replaced in 2017, ensuring peace of mind for years to come. The basement is unfinished, offering a blank canvas for the new owner to add their unique touches or use it as additional storage space.
The backyard is a serene oasis, complete with a large covered deck ideal for entertaining or relaxing outdoors. You'll love the beautifully manicured lawn, mature trees, abundant flower beds, and a productive garden featuring strawberries and various fruits. Additionally, there's a convenient shed and a charming rock garden to enhance the outdoor experience.
Don't miss this opportunity to own a truly exceptional home in a prime location. Schedule your showing today!
Location
State CO
County Arapahoe
Rooms
Basement Crawl Space, Partial, Unfinished
Interior
Interior Features Breakfast Nook, Built-in Features, Ceiling Fan(s), Eat-in Kitchen, Entrance Foyer, Five Piece Bath, Granite Counters, Pantry, Primary Suite, Radon Mitigation System, Smart Thermostat, Smoke Free, Utility Sink, Vaulted Ceiling(s), Walk-In Closet(s)
Heating Forced Air
Cooling Central Air
Flooring Carpet, Tile, Wood
Fireplaces Number 1
Fireplaces Type Family Room
Fireplace Y
Appliance Cooktop, Dishwasher, Disposal, Double Oven, Dryer, Microwave, Refrigerator, Self Cleaning Oven, Washer
Exterior
Exterior Feature Garden, Lighting, Private Yard, Rain Gutters
Parking Features Concrete, Heated Garage, Lighted
Garage Spaces 2.0
Fence Full
Utilities Available Cable Available, Electricity Connected
Roof Type Concrete
Total Parking Spaces 2
Garage Yes
Building
Lot Description Corner Lot, Landscaped, Level, Sprinklers In Front, Sprinklers In Rear
Sewer Public Sewer
Water Public
Level or Stories Two
Structure Type Vinyl Siding
Schools
Elementary Schools Aspen Crossing
Middle Schools Sky Vista
High Schools Eaglecrest
School District Cherry Creek 5
Others
Senior Community No
Ownership Individual
Acceptable Financing Cash, Conventional, FHA, VA Loan
Listing Terms Cash, Conventional, FHA, VA Loan
Special Listing Condition None

6455 S. Yosemite St., Suite 500 Greenwood Village, CO 80111 USA



