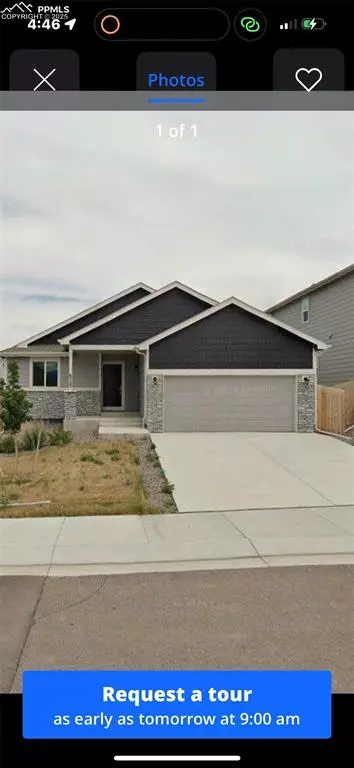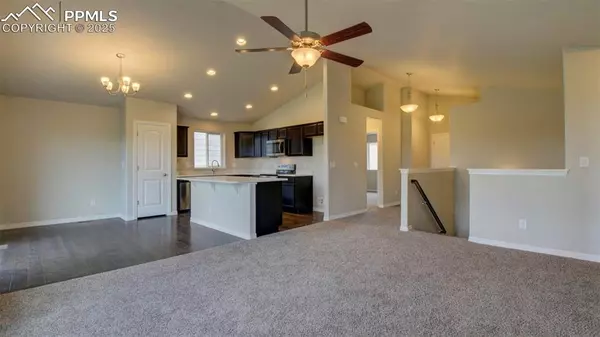6725 Abita DR Colorado Springs, CO 80925
UPDATED:
01/07/2025 11:00 PM
Key Details
Property Type Single Family Home
Sub Type Single Family
Listing Status Active
Purchase Type For Sale
Square Footage 2,416 sqft
Price per Sqft $192
MLS Listing ID 3862686
Style Ranch
Bedrooms 4
Full Baths 2
Construction Status Existing Home
HOA Y/N No
Year Built 2021
Annual Tax Amount $4,907
Tax Year 2023
Lot Size 5,639 Sqft
Property Description
• Bedrooms: 4 spacious bedrooms, offering ample space for family and guests.
• Bathrooms: 2 full bathrooms, designed with modern fixtures for comfort.
• Living Space: Approximately 2,544 square feet of thoughtfully designed living area. ?
• Lot Size: Situated on a 5,641 square foot lot, providing a generous outdoor area for activities and relaxation. ?
• Garage: Attached 2-car garage, offering convenient parking and storage solutions.
• Interior Highlights:
• Open-concept floor plan that seamlessly connects the living, dining, and kitchen areas, ideal for entertaining.
• Modern kitchen equipped with stainless steel appliances and ample cabinetry.
• Central air conditioning and ceiling fans ensure year-round comfort.
• Basement: Full basement providing additional space for storage or potential future expansion. ?
• Community & Location:
• Located in the family-friendly Lorson Ranch East neighborhood, known for its community amenities and proximity to military bases and shopping centers. ?
• Easy access to nearby schools, parks, and recreational facilities.
Additional Information:
• This property is currently listed at $465,000. ?
• Annual property taxes are approximately $4,907.51. ?
• No Homeowners Association (HOA) fees associated with this property. (Metro district)
This home offers a perfect blend of modern amenities and comfortable living in a prime Colorado Springs location. Don't miss the opportunity to make this your new home!
Location
State CO
County El Paso
Area Lorson Ranch East
Interior
Cooling Ceiling Fan(s), Central Air
Flooring Carpet
Laundry Electric Hook-up, Main
Exterior
Parking Features Attached
Garage Spaces 2.0
Community Features Parks or Open Space
Utilities Available Electricity Connected
Roof Type Composite Shingle
Building
Lot Description Level
Foundation Full Basement
Water Municipal
Level or Stories Ranch
Finished Basement 90
Structure Type Framed on Lot
Construction Status Existing Home
Schools
School District Widefield-3
Others
Miscellaneous Kitchen Pantry
Special Listing Condition In Foreclosure, Short Sale Add Signed



