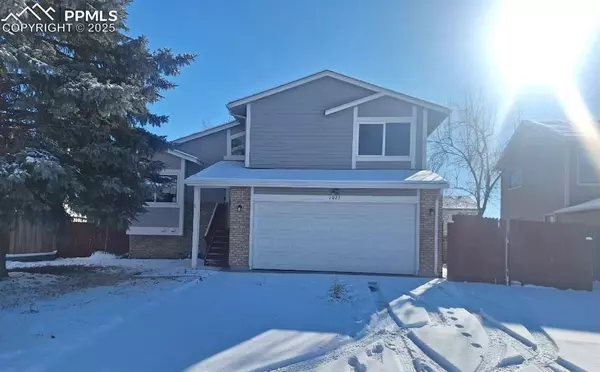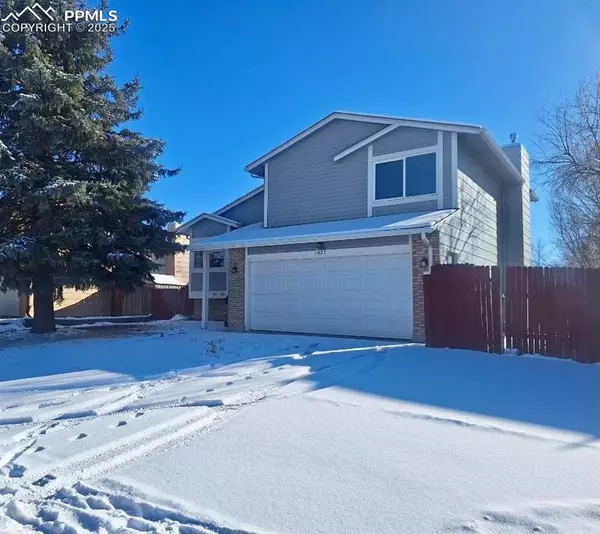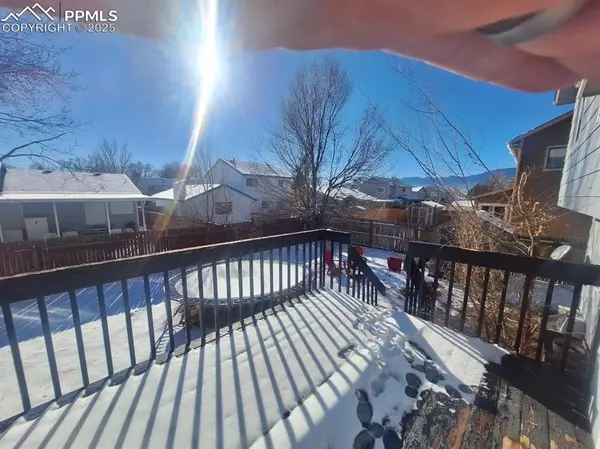1025 Crandall DR Colorado Springs, CO 80911
UPDATED:
01/14/2025 04:30 PM
Key Details
Property Type Single Family Home
Sub Type Single Family
Listing Status Active
Purchase Type For Sale
Square Footage 1,767 sqft
Price per Sqft $212
MLS Listing ID 2129114
Style 4-Levels
Bedrooms 4
Full Baths 1
Three Quarter Bath 2
Construction Status Existing Home
HOA Fees $39/ann
HOA Y/N Yes
Year Built 1992
Annual Tax Amount $1,769
Tax Year 2023
Lot Size 6,000 Sqft
Property Description
walk through the front door, you're greeted with a bright living room that transitions smoothly into the dinning room and
kitchen. Right off the dinning room, there is a wooden deck great for bbq's and entertaining. On the upper level you will find
three bedrooms, to include the master, and two bathrooms. On the lower level you will find a large family room with a
beautiful brick surround fireplace, perfect for cozy gatherings in the winter months. Venture to the basement to find the
fourth bedroom, another bathroom, and the laundry room.
Location
State CO
County El Paso
Area Fountain Valley Ranch
Interior
Cooling Ceiling Fan(s), Central Air
Flooring Carpet, Plank
Fireplaces Number 1
Fireplaces Type Lower Level
Laundry Basement, Electric Hook-up
Exterior
Parking Features Attached
Garage Spaces 2.0
Fence Rear
Utilities Available Electricity Connected, Natural Gas Available, Telephone
Roof Type Composite Shingle
Building
Lot Description See Prop Desc Remarks
Foundation Full Basement
Water Municipal
Level or Stories 4-Levels
Finished Basement 100
Structure Type Frame
Construction Status Existing Home
Schools
Middle Schools Watson
High Schools Widefield
School District Widefield-3
Others
Special Listing Condition Short Sale Add Signed




