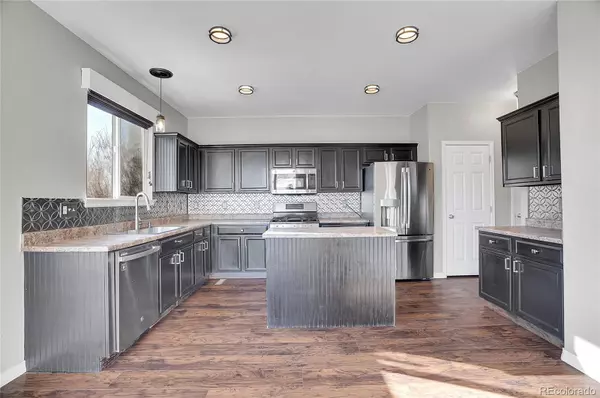4228 Threshing DR Brighton, CO 80601
UPDATED:
01/15/2025 08:17 PM
Key Details
Property Type Single Family Home
Sub Type Single Family Residence
Listing Status Active
Purchase Type For Sale
Square Footage 2,842 sqft
Price per Sqft $193
Subdivision Brighton East Farms
MLS Listing ID 8452211
Bedrooms 5
Full Baths 3
Half Baths 1
Condo Fees $65
HOA Fees $65/mo
HOA Y/N Yes
Abv Grd Liv Area 2,242
Originating Board recolorado
Year Built 2004
Annual Tax Amount $5,685
Tax Year 2023
Lot Size 5,662 Sqft
Acres 0.13
Property Description
Welcome to this inviting home, ideal for gatherings and relaxation. Inside, discover a formal living room, cozy family room, and the kitchen boasts stainless steel appliances, center island and dining area. The spacious primary bedroom suite features a walk-in closet and private 5-piece bath, while the finished basement offers a private guest suite with its own bath. Outside, the fully fenced backyard includes an extended patio, perfect for outdoor enjoyment. Additional highlights include newer flooring, designer lighting, neutral paint, and a convenient 2-car attached garage.
Location
State CO
County Adams
Rooms
Basement Finished
Interior
Interior Features Breakfast Nook, Ceiling Fan(s), Kitchen Island, Open Floorplan
Heating Forced Air
Cooling Central Air
Flooring Carpet, Laminate
Fireplaces Number 1
Fireplaces Type Living Room
Fireplace Y
Laundry In Unit
Exterior
Exterior Feature Private Yard, Rain Gutters
Garage Spaces 2.0
Fence Full
Roof Type Composition
Total Parking Spaces 2
Garage Yes
Building
Sewer Public Sewer
Water Public
Level or Stories Two
Structure Type Frame
Schools
Elementary Schools Mary E Pennock
Middle Schools Overland Trail
High Schools Brighton
School District School District 27-J
Others
Senior Community No
Ownership Corporation/Trust
Acceptable Financing 1031 Exchange, Cash, Conventional, FHA, VA Loan
Listing Terms 1031 Exchange, Cash, Conventional, FHA, VA Loan
Special Listing Condition None

6455 S. Yosemite St., Suite 500 Greenwood Village, CO 80111 USA



