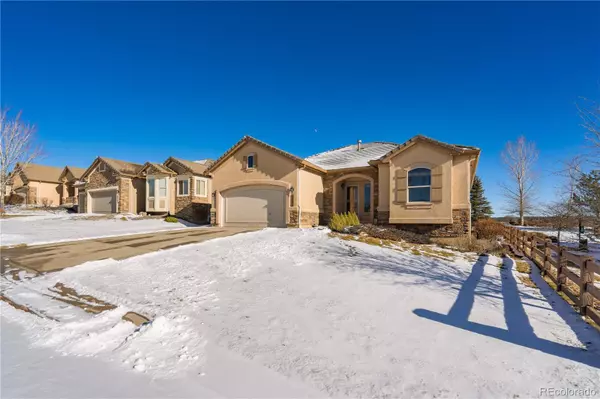2663 Cinnabar RD Colorado Springs, CO 80921
UPDATED:
01/11/2025 10:05 PM
Key Details
Property Type Single Family Home
Sub Type Single Family Residence
Listing Status Active
Purchase Type For Sale
Square Footage 3,096 sqft
Price per Sqft $242
Subdivision Flying Horse
MLS Listing ID 9692267
Bedrooms 5
Full Baths 3
Condo Fees $200
HOA Fees $200/qua
HOA Y/N Yes
Abv Grd Liv Area 1,590
Originating Board recolorado
Year Built 2006
Annual Tax Amount $4,085
Tax Year 2023
Lot Size 6,969 Sqft
Acres 0.16
Property Description
Location
State CO
County El Paso
Zoning PUD
Rooms
Basement Finished, Full
Main Level Bedrooms 2
Interior
Interior Features Eat-in Kitchen, Five Piece Bath, Granite Counters, Open Floorplan, Pantry, Primary Suite, Stone Counters, Walk-In Closet(s)
Heating Forced Air, Natural Gas
Cooling Central Air
Flooring Carpet, Tile, Wood
Fireplaces Number 1
Fireplaces Type Gas, Living Room
Fireplace Y
Appliance Dishwasher, Disposal, Dryer, Gas Water Heater, Microwave, Oven, Range, Refrigerator, Washer
Exterior
Garage Spaces 2.0
Fence Partial
Utilities Available Electricity Connected, Natural Gas Connected
View Mountain(s)
Roof Type Concrete
Total Parking Spaces 2
Garage Yes
Building
Lot Description Borders Public Land, Landscaped, Level, Sprinklers In Front, Sprinklers In Rear
Sewer Public Sewer
Water Public
Level or Stories One
Structure Type Frame,Stucco
Schools
Elementary Schools Discovery Canyon
Middle Schools Discovery Canyon
High Schools Discovery Canyon
School District Academy 20
Others
Senior Community No
Ownership Individual
Acceptable Financing Cash, Conventional, FHA, Qualified Assumption, VA Loan
Listing Terms Cash, Conventional, FHA, Qualified Assumption, VA Loan
Special Listing Condition None
Pets Allowed Yes

6455 S. Yosemite St., Suite 500 Greenwood Village, CO 80111 USA



