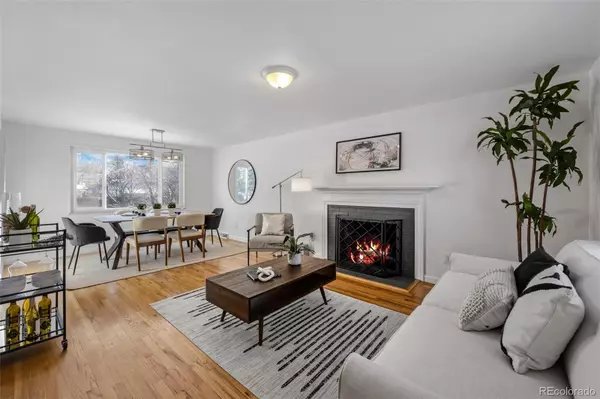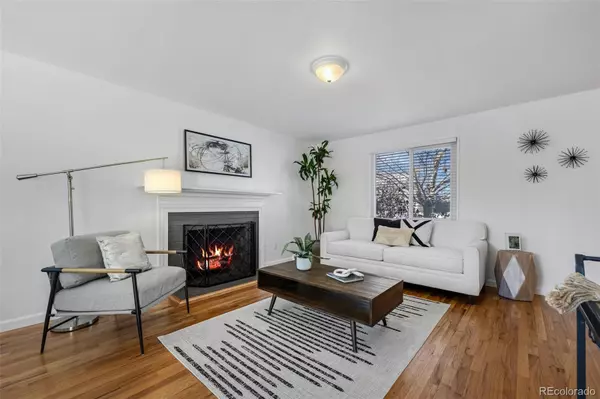1924 S Kearney WAY Denver, CO 80224
UPDATED:
01/11/2025 09:05 PM
Key Details
Property Type Single Family Home
Sub Type Single Family Residence
Listing Status Active
Purchase Type For Sale
Square Footage 2,509 sqft
Price per Sqft $294
Subdivision Virgina Village
MLS Listing ID 8096843
Bedrooms 4
Full Baths 1
Half Baths 1
Three Quarter Bath 2
HOA Y/N No
Abv Grd Liv Area 1,715
Originating Board recolorado
Year Built 1960
Annual Tax Amount $3,972
Tax Year 2023
Lot Size 7,840 Sqft
Acres 0.18
Property Description
Move-in ready and packed with upgrades, this house is more than a home—it's the lifestyle you've been dreaming of. Bursting with the perfect blend of character and modern, this home is comfort, style, and practicality combined! You will love the warm and inviting kitchen, featuring shaker style cabinetry with granite countertops and a butcher block island that's perfect for meal prep or gathering with friends. With plenty of storage and space to inspire your inner chef, it's a dream come true. The timeless beauty of real hardwood floors flows throughout the main and upper levels adds warmth and elegance to every corner of the home.
Recent updates take this home to the next level! Brand-new basement carpet and fresh interior paint (both completed in January 2025) create a fresh and inviting feel, while the newly installed exterior door adds a sleek finishing touch. A newer roof (2016) and replaced sewer line (2017) provide long-term peace of mind, so you can focus on enjoying your new space. The bathrooms are as stylish as they are functional, with durable tile flooring that complements the home's overall charm.
Step outside to your private backyard oasis, fully fenced and perfect for relaxing, entertaining, or flexing your green thumb. The mature landscaping adds beauty and privacy, making it the ideal spot to unwind or host unforgettable gatherings.
Don't wait—schedule your showing today and make it yours!
Location
State CO
County Denver
Zoning S-SU-D
Rooms
Basement Partial
Interior
Interior Features Butcher Counters, Ceiling Fan(s), Eat-in Kitchen, Granite Counters, High Speed Internet, Kitchen Island, Smoke Free
Heating Forced Air
Cooling Central Air
Fireplaces Number 2
Fireplaces Type Living Room, Primary Bedroom
Fireplace Y
Appliance Dishwasher, Disposal, Dryer, Microwave, Range, Refrigerator, Washer
Exterior
Garage Spaces 1.0
Roof Type Composition
Total Parking Spaces 1
Garage Yes
Building
Lot Description Level
Foundation Slab
Sewer Public Sewer
Level or Stories Two
Structure Type Brick,Frame
Schools
Elementary Schools Mcmeen
Middle Schools Hill
High Schools Thomas Jefferson
School District Denver 1
Others
Senior Community No
Ownership Individual
Acceptable Financing Cash, Conventional, FHA, VA Loan
Listing Terms Cash, Conventional, FHA, VA Loan
Special Listing Condition None

6455 S. Yosemite St., Suite 500 Greenwood Village, CO 80111 USA



