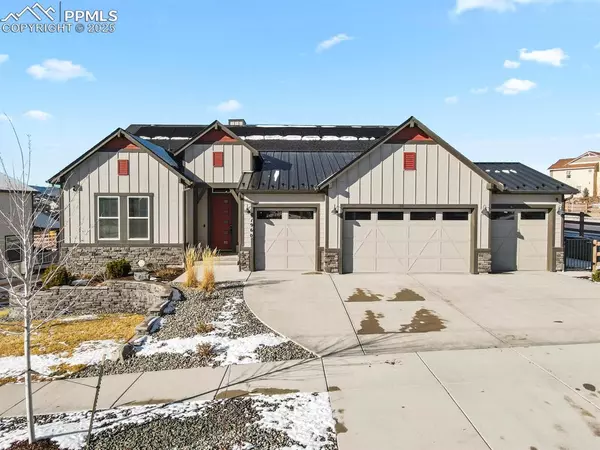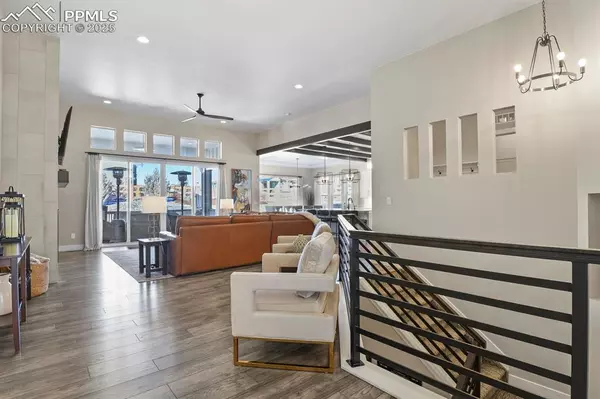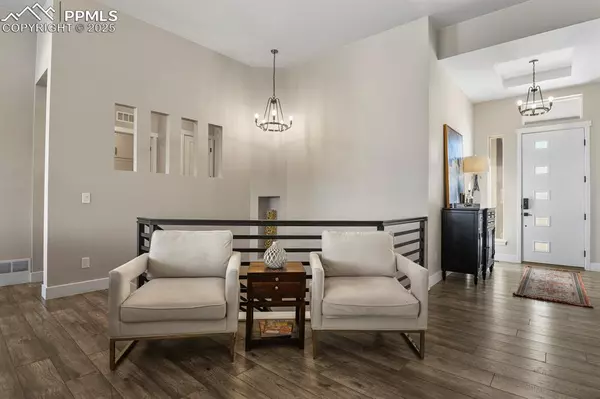1960 Clayhouse DR Colorado Springs, CO 80921
UPDATED:
01/11/2025 02:06 PM
Key Details
Property Type Single Family Home
Sub Type Single Family
Listing Status Active
Purchase Type For Sale
Square Footage 4,746 sqft
Price per Sqft $252
MLS Listing ID 9435695
Style Ranch
Bedrooms 5
Full Baths 2
Three Quarter Bath 2
Construction Status Existing Home
HOA Fees $200/qua
HOA Y/N Yes
Year Built 2020
Annual Tax Amount $5,779
Tax Year 2023
Lot Size 0.281 Acres
Property Description
The gourmet kitchen is a chef's dream, featuring a massive island, KitchenAid appliances (including double ovens), and a large walk-in pantry. Just off the kitchen, enjoy seamless access to the dining area and expansive living room, perfect for hosting. The main level also includes a luxurious master suite with a spa-like bathroom boasting a rain shower and large, stand alone, soaker tub; plus, an additional bedroom with direct access to the 3/4 bathroom offering convenience and comfort.
Downstairs, the fully finished basement is an entertainer's haven with a large living space, extended 9-foot ceilings, wet bar with wine refrigerator, and another cozy fireplace. The basement also features a Jr. Suite and two additional spacious bedrooms and a bathroom, ensuring ample room for family and guests.
Each bedroom is equipped with its own walk-in closet, while the main level laundry offers ease and practicality. For car enthusiasts, the home offers a four-car garage, providing plenty of space for vehicles and storage.
The outdoor living is truly exceptional, with both a covered composite deck featuring electric radiant heat and a cobblestone patio with a natural gas firepit—perfect for year-round enjoyment. Additional home features include a whole-home steam humidifier and solar panels for energy efficiency.
This home offers unparalleled comfort, sophistication, and breathtaking views, ready for you to move in and start living your dream lifestyle.
Location
State CO
County El Paso
Area Flying Horse No 4 Palermo
Interior
Interior Features 5-Pc Bath, 9Ft + Ceilings, Beamed Ceilings, Great Room
Cooling Central Air, Electric
Flooring Carpet, Luxury Vinyl
Fireplaces Number 1
Fireplaces Type Basement, Gas, Main Level
Laundry Main
Exterior
Parking Features Attached
Garage Spaces 4.0
Fence Rear
Community Features Club House, Community Center, Dining, Fitness Center, Golf Course, Hotel/Resort, Parks or Open Space, Playground Area, Pool, Spa, Tennis
Utilities Available Cable Available, Electricity Connected, Natural Gas Connected, Solar, Telephone
Roof Type Composite Shingle
Building
Lot Description Corner, Mountain View, View of Pikes Peak
Foundation Full Basement, Garden Level
Builder Name Classic Homes
Water Municipal
Level or Stories Ranch
Finished Basement 94
Structure Type Framed on Lot,Frame
Construction Status Existing Home
Schools
Middle Schools Discovery Canyon
High Schools Discovery Canyon
School District Academy-20
Others
Miscellaneous Auto Sprinkler System,Breakfast Bar,High Speed Internet Avail.,HOA Required $,Humidifier,Kitchen Pantry,Radon System,Secondary Suite w/in Home,Security System,Smart Home Door Locks,Smart Home Lighting,Smart Home Security System,Smart Home Thermostat,Wet Bar,Window Coverings
Special Listing Condition Broker Owned




