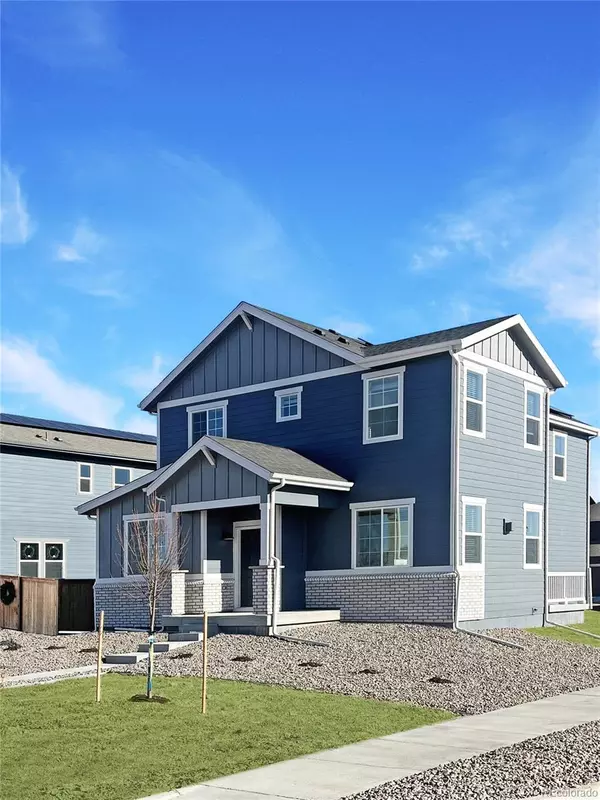2848 Nectar ST Strasburg, CO 80136
UPDATED:
01/14/2025 05:31 PM
Key Details
Property Type Single Family Home
Sub Type Single Family Residence
Listing Status Active
Purchase Type For Sale
Square Footage 1,875 sqft
Price per Sqft $239
Subdivision Wolf Creek Run
MLS Listing ID 8746839
Bedrooms 3
Full Baths 2
Half Baths 1
Condo Fees $105
HOA Fees $105/mo
HOA Y/N Yes
Abv Grd Liv Area 1,875
Originating Board recolorado
Year Built 2024
Tax Year 2024
Lot Size 9,583 Sqft
Acres 0.22
Property Description
As you step inside, you're greeted by a spacious and airy open-concept design that seamlessly connects the kitchen, dining room, and living area with a gas fireplace on the main floor. Natural light pours in through large windows, creating a warm and inviting ambiance throughout the space. The kitchen boasts stainless steel appliances, quartz counter tops, and sleek soft-close cabinetry, making it perfect for entertaining guests. Adjacent to the main living area is a cozy half bathroom, conveniently tucked away for guests' use.
Venturing upstairs, you'll find three bedrooms, each offering its own unique character and comfort. The owners suite is a serene retreat, complete with an en-suite bathroom for ultimate relaxation and convenience. The second bathroom features dual vanities, shower and bathtub. But that's not all - the Miramont floor plan also boasts a versatile loft space upstairs, offering endless possibilities for use as a home office, play area, or cozy reading nook. With its open layout and abundant natural light, this loft area is sure to become a favorite spot for the whole family to enjoy.
And let's not forget about outdoor living! Step outside to discover a charming side patio, perfect for sipping morning coffee, or simply soaking up the sunshine. Whether you're hosting a summer barbecue or just relaxing with loved ones, this outdoor space is sure to be a favorite gathering spot.
Location
State CO
County Adams
Interior
Interior Features Corian Counters, Eat-in Kitchen, High Ceilings, High Speed Internet, Kitchen Island, Open Floorplan, Pantry, Primary Suite, Quartz Counters, Smoke Free, Walk-In Closet(s)
Heating Forced Air
Cooling Central Air
Flooring Carpet, Tile, Vinyl
Fireplaces Number 1
Fireplaces Type Great Room
Fireplace Y
Appliance Dishwasher, Disposal, Gas Water Heater, Microwave, Range, Range Hood, Refrigerator, Tankless Water Heater
Exterior
Exterior Feature Rain Gutters
Parking Features Concrete, Dry Walled
Garage Spaces 2.0
Fence None
Utilities Available Electricity Connected, Internet Access (Wired), Natural Gas Connected
Roof Type Composition
Total Parking Spaces 2
Garage Yes
Building
Lot Description Corner Lot, Irrigated, Landscaped, Sprinklers In Front
Foundation Slab
Sewer Public Sewer
Water Public
Level or Stories Two
Structure Type Cement Siding,Frame
Schools
Elementary Schools Strasburg
Middle Schools Hemphill
High Schools Strasburg
School District Strasburg 31-J
Others
Senior Community No
Ownership Builder
Acceptable Financing Cash, Conventional, FHA, Jumbo, VA Loan
Listing Terms Cash, Conventional, FHA, Jumbo, VA Loan
Special Listing Condition None
Pets Allowed Cats OK, Dogs OK

6455 S. Yosemite St., Suite 500 Greenwood Village, CO 80111 USA



