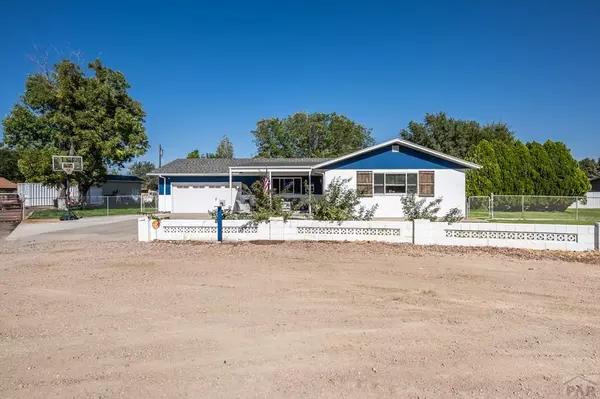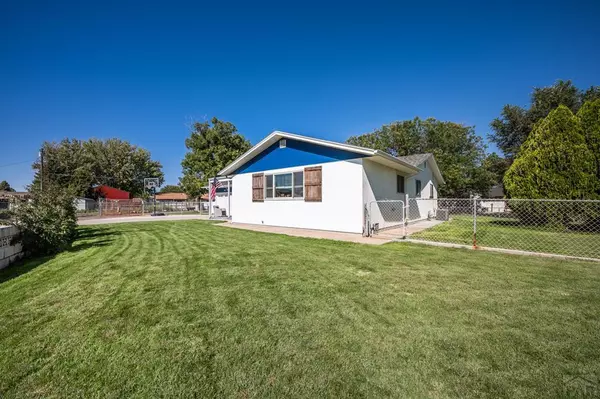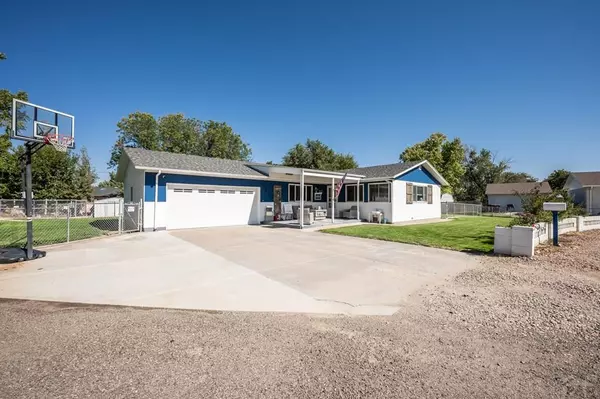1213 Shannon Dr Pueblo, CO 81006
UPDATED:
01/13/2025 12:07 PM
Key Details
Property Type Single Family Home
Sub Type Single Family
Listing Status Active
Purchase Type For Sale
Square Footage 1,700 sqft
Price per Sqft $229
Subdivision St Charles/Mesa
MLS Listing ID 229538
Style Ranch
Bedrooms 2
Full Baths 2
Half Baths 1
HOA Y/N No
Year Built 1972
Annual Tax Amount $1,598
Tax Year 2023
Lot Size 0.500 Acres
Acres 0.5
Lot Dimensions x
Property Description
Location
State CO
County Pueblo
Area County
Zoning A-4
Rooms
Basement Crawl Space
Interior
Interior Features New Floor Coverings, New Paint, Window Coverings, Ceiling Fan(s), Smoke Detector/CO, Granite Counter Top
Exterior
Exterior Feature Unpaved Street, Shed, RV Parking, Cul-de-Sac
Parking Features 2 Car Garage Attached, 1 Car Garage Detached
Garage Spaces 3.0
Garage Description 2 Car Garage Attached, 1 Car Garage Detached
Schools
School District 70
Others
Ownership Seller
SqFt Source Court House



