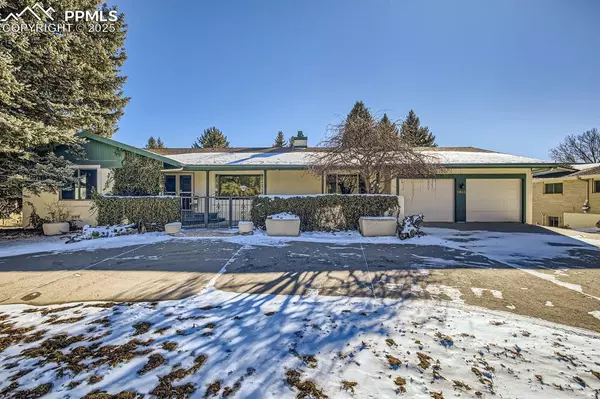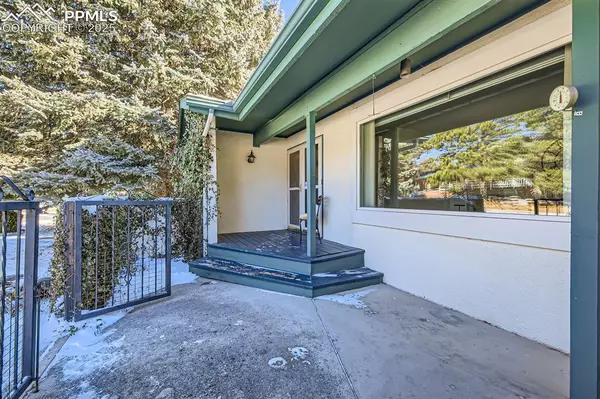2525 Shalimar DR Colorado Springs, CO 80915
UPDATED:
01/13/2025 04:08 PM
Key Details
Property Type Single Family Home
Sub Type Single Family
Listing Status Active
Purchase Type For Sale
Square Footage 3,831 sqft
Price per Sqft $143
MLS Listing ID 9618801
Style Ranch
Bedrooms 4
Full Baths 2
Three Quarter Bath 1
Construction Status Existing Home
HOA Y/N No
Year Built 1974
Annual Tax Amount $1,536
Tax Year 2023
Lot Size 0.298 Acres
Property Description
The inviting entryway courtyard sets the tone for the home, leading you into a formal living room and dining room, ideal for entertaining or enjoying quiet evenings. The heart of the home is the family room and kitchen, where you'll be captivated by the vaulted, beamed ceilings that add a sense of grandeur and openness to the space. The family room boasts a stunning 2-story tall stone gas fireplace, creating a striking focal point, while the basement offers a cozy retreat with its charming brick gas fireplace, perfect for those cool evenings. The basement features a convenient storage room with a backyard access door, making it ideal for projects.
You'll love the large, private backyard surrounded by mature trees, creating a peaceful oasis for relaxation or outdoor gatherings. Inside, the home offers plenty of flex space for whatever your needs may be—a home gym, office, or hobby room.
The oversized garage provides ample storage and work space, and the huge laundry and mud room ensures plenty of opportunity for convenience and organization. The large primary bedroom boasts its own door leading to the backyard veranda, perfect for enjoying morning coffee or evening sunsets.
For those who enjoy a little luxury, the home also features a wet bar and a sauna (though it may need a little TLC), adding to the home's unique character. With updated systems, including a newer furnace, water heater, and garbage disposal, you can rest easy knowing the essentials are well taken care of.
This home is truly one-of-a-kind with its vintage charm. Whether you're looking to entertain, relax, or create your dream space, this home has something for everyone. Come take a look and imagine the possibilities!
Location
State CO
County El Paso
Area Bridlewood
Interior
Interior Features Great Room, Skylight (s), Vaulted Ceilings
Cooling Central Air
Flooring Carpet, Ceramic Tile, Wood
Fireplaces Number 1
Fireplaces Type Basement, Gas, Main Level, Two
Laundry Main
Exterior
Parking Features Attached
Garage Spaces 2.0
Utilities Available Electricity Connected, Natural Gas Connected
Roof Type Composite Shingle
Building
Lot Description Level
Foundation Full Basement
Water Municipal
Level or Stories Ranch
Finished Basement 98
Structure Type Framed on Lot
Construction Status Existing Home
Schools
School District Colorado Springs 11
Others
Miscellaneous Sauna,Wet Bar
Special Listing Condition Not Applicable




