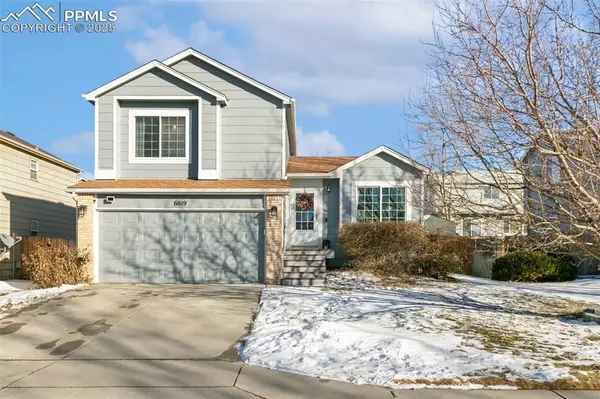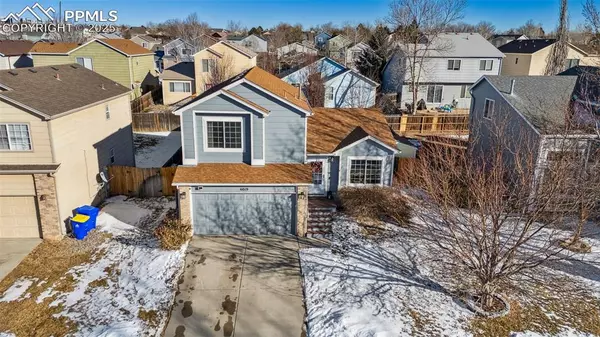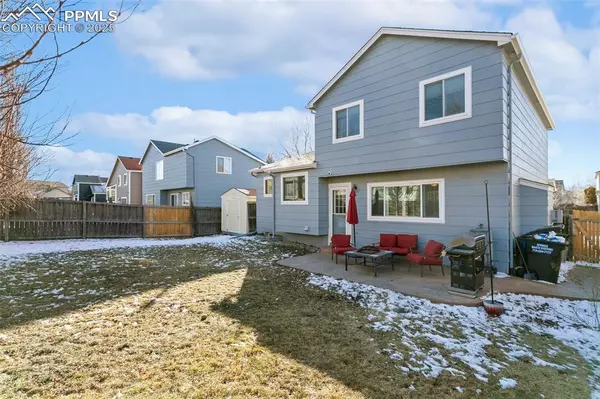6019 Bow River DR Colorado Springs, CO 80923
UPDATED:
01/15/2025 01:45 PM
Key Details
Property Type Single Family Home
Sub Type Single Family
Listing Status Active
Purchase Type For Sale
Square Footage 1,806 sqft
Price per Sqft $254
MLS Listing ID 9763187
Style Tri-Level
Bedrooms 4
Full Baths 2
Three Quarter Bath 1
Construction Status Existing Home
HOA Y/N No
Year Built 1997
Annual Tax Amount $1,489
Tax Year 2023
Lot Size 5,304 Sqft
Property Description
Location
State CO
County El Paso
Area Sundown
Interior
Interior Features 6-Panel Doors, Vaulted Ceilings, See Prop Desc Remarks
Cooling Ceiling Fan(s), Central Air
Flooring Carpet, Ceramic Tile, Wood
Fireplaces Number 1
Fireplaces Type Gas, Lower Level, One
Laundry Basement, Electric Hook-up
Exterior
Parking Features Attached
Garage Spaces 2.0
Fence Rear
Utilities Available Cable Available, Electricity Connected, Natural Gas Available
Roof Type Composite Shingle
Building
Lot Description Level, Mountain View, See Prop Desc Remarks
Foundation Full Basement
Water Municipal
Level or Stories Tri-Level
Finished Basement 100
Structure Type Frame
Construction Status Existing Home
Schools
Middle Schools Jenkins
High Schools Doherty
School District Colorado Springs 11
Others
Miscellaneous Auto Sprinkler System,See Prop Desc Remarks,Window Coverings
Special Listing Condition Not Applicable




