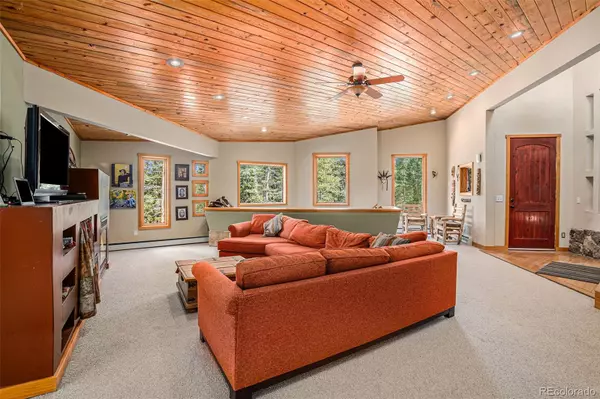30174 Glen Eyrie DR Evergreen, CO 80439
UPDATED:
01/15/2025 10:40 PM
Key Details
Property Type Single Family Home
Sub Type Single Family Residence
Listing Status Active
Purchase Type For Sale
Square Footage 2,620 sqft
Price per Sqft $341
Subdivision Glen Eyrie
MLS Listing ID 2519585
Bedrooms 3
Full Baths 3
HOA Y/N No
Abv Grd Liv Area 2,620
Originating Board recolorado
Year Built 1967
Annual Tax Amount $6,623
Tax Year 2023
Lot Size 0.290 Acres
Acres 0.29
Property Description
Evergreen and Evergreen Lake, 30174 Glen Eyrie Drive is part of prestigious and historic Upper Bear Creek Canyon.
Combining some of the old original cabin from 1967 and blending it with modern day architecture and design, this home
exudes character and creativity. With 3,316 square feet, this wonderful home offers 3 spacious bedrooms and 3
bathrooms. The dining room invites the outdoors with a bank of windows, and an open great room as the central gathering
spot for friends and family with a gas fireplace and entertainment center. The kitchen includes a breakfast bar, Viking
stove, and the original fireplace which now holds an efficient wood stove. Other features include a walk-out basement, two
separate garages, several bonus rooms, and a fenced yard. Great schools, great internet, a desirable location and more!
Location
State CO
County Jefferson
Zoning MR-1
Rooms
Basement Crawl Space, Finished, Walk-Out Access
Main Level Bedrooms 3
Interior
Interior Features Breakfast Nook, Ceiling Fan(s), Five Piece Bath, High Ceilings, High Speed Internet, Jack & Jill Bathroom, Jet Action Tub, Open Floorplan, Primary Suite, Smart Lights, Smart Thermostat, Smoke Free, T&G Ceilings, Utility Sink, Vaulted Ceiling(s), Walk-In Closet(s)
Heating Hot Water, Natural Gas, Radiant, Wood Stove
Cooling None
Flooring Carpet, Tile, Wood
Fireplaces Number 2
Fireplaces Type Gas Log, Great Room, Kitchen, Wood Burning Stove
Fireplace Y
Appliance Disposal, Dryer, Oven, Range, Range Hood, Refrigerator, Washer
Laundry Laundry Closet
Exterior
Exterior Feature Dog Run, Private Yard
Parking Features 220 Volts, Asphalt, Lighted, Smart Garage Door
Garage Spaces 3.0
Utilities Available Electricity Connected, Natural Gas Connected, Phone Connected
View Mountain(s)
Roof Type Membrane
Total Parking Spaces 3
Garage Yes
Building
Lot Description Level
Foundation Concrete Perimeter, Slab, Structural
Sewer Public Sewer
Water Well
Level or Stories Two
Structure Type Frame,Stone,Stucco,Wood Siding
Schools
Elementary Schools Wilmot
Middle Schools Evergreen
High Schools Evergreen
School District Jefferson County R-1
Others
Senior Community No
Ownership Individual
Acceptable Financing Cash, Conventional, FHA, VA Loan
Listing Terms Cash, Conventional, FHA, VA Loan
Special Listing Condition None

6455 S. Yosemite St., Suite 500 Greenwood Village, CO 80111 USA



