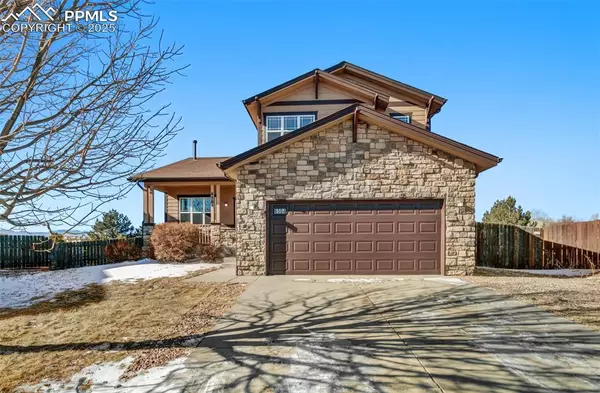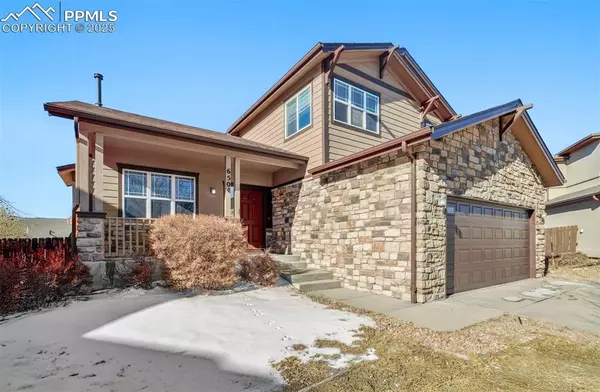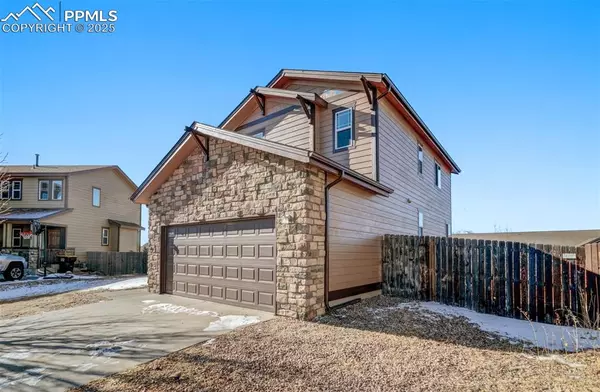6504 Andretti CT Colorado Springs, CO 80922
UPDATED:
01/18/2025 06:09 PM
Key Details
Property Type Single Family Home
Sub Type Single Family
Listing Status Active
Purchase Type For Sale
Square Footage 2,709 sqft
Price per Sqft $169
MLS Listing ID 4948500
Style 2 Story
Bedrooms 3
Full Baths 1
Half Baths 1
Three Quarter Bath 1
Construction Status Existing Home
HOA Y/N No
Year Built 2005
Annual Tax Amount $1,745
Tax Year 2023
Lot Size 9,189 Sqft
Property Description
Nestled in a desirable cul-de-sac, this newly updated home offers modern comforts and an unbeatable location close to top-rated schools, parks, and shopping. With recent renovations, including brand-new carpet, a new A/C and central air system, fresh upstairs paint, and stylish new Luxury Plank Vinyl flooring, this home is move-in ready.
Inside, you'll find a spacious and inviting floor plan. The grand family room boasts a cozy fireplace and soaring cathedral ceilings, creating the perfect space for relaxation and gatherings. A dedicated office or additional living space adds flexibility to suit your needs. The bright and airy kitchen features a walkout, large island, and generous dining area—ideal for entertaining.
Upstairs, the well-designed layout includes a Jack and Jill bathroom shared by the secondary bedrooms. The master suite is a true retreat, complete with vaulted ceilings, an attached bath featuring a double vanity, and a spacious walk-in closet.
The unfinished basement offers room to grow, with a walkout providing plenty of natural light. Best of all, there are no HOA dues, saving you money while enjoying all the benefits of this fantastic neighborhood.
Don't miss out on this incredible home—schedule your showing today!
Location
State CO
County El Paso
Area Stetson Hills
Interior
Interior Features 9Ft + Ceilings
Cooling Central Air
Flooring Carpet, Luxury Vinyl
Fireplaces Number 1
Fireplaces Type Gas, Main Level, One
Laundry Main
Exterior
Parking Features Attached
Garage Spaces 2.0
Fence Rear
Utilities Available Electricity Connected, Natural Gas Connected
Roof Type Composite Shingle
Building
Lot Description Cul-de-sac
Foundation Full Basement, Walk Out
Water Municipal
Level or Stories 2 Story
Structure Type Framed on Lot
Construction Status Existing Home
Schools
School District Falcon-49
Others
Miscellaneous Auto Sprinkler System,Breakfast Bar,High Speed Internet Avail.,Kitchen Pantry,Window Coverings
Special Listing Condition Not Applicable




